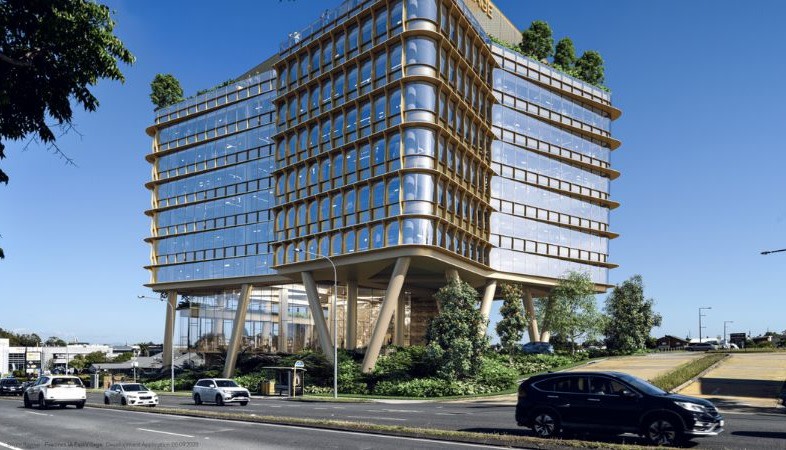Resources
Newsletter
Stay up to date and with the latest news, projects, deals and features.
Subscribe
The long-awaited next piece in developer Anthony John Group’s East Village mixed-use precinct puzzle has been revealed.
Under plans lodged with the Brisbane City Council, a 10-level CBD-grade office tower is proposed as part of the urban regeneration of the former CSIRO site at Cannon Hill.
The Blight Rayner-designed scheme would comprise a gross floor area of 10,264sq m, including seven levels of office space as well as a ground-floor lobby, plaza entrance and a food and beverage tenancy.
It would also provide 171 carparking spaces across three basement levels and end-of-trip facilities with storage for 71 bikes.
“The proposed development has been architecturally designed, taking advantage of the visual prominence of the subject site and strategic vista position along the transport corridor of Wynnum Road, exhibiting a range of high-quality design elements,” a town planning report supporting the proposal said.
It added that the development had been “sympathetically designed to embrace the subtropical climate of Brisbane and contribute to a more-diverse land-use mix within the Cannon Hill locality”.
The proposal is earmarked for a 2612sq m parcel at 1026 and 1068 Wynnum Road and referred to as stage 1A of the broader urban village development spanning a 5.5ha holding, which was initially touted as a $600-million project when construction began onsite in 2012.
Strategically positioned opposite the Cannon Hill Shopping Centre and close to the Cannon Hill train station, the East Village precinct is about 6.5km east of the Brisbane CBD.
“The proposed development will significantly contribute to the extensive regeneration of the East Village precinct, recognising itself as a strategic urban centre,” the report by Place Design Group said.
It noted the proposal would exceed the site’s seven-storey height limit under the River Gateway Neighbourhood Plan but was “consistent with the anticipated density for the Cannon Hill area, which is expected to increase in light of the coming 2032 Olympic Games”.

The report also said the site was identified as a planned growth node within the strategic framework of the City Plan and the development would “appropriately respond to the prominent location of the site, supporting Brisbane’s suburban growth”.
It deemed the proposal reflected “a highly and improved land use outcome for the subject site”.
“The high-quality design of the proposed development significantly contributes to the distinction of the Cannon Hill centre and will support the needs of the surrounding residential areas of Brisbane,” the report concluded.
Brisbane-based Anthony John Group’s development portfolio includes several other urban renewal precincts such as The Emporium at Fortitude Valley, Southpoint at South Brisbane and Rosalie Village in the city’s inner-west.
Completed projects within its East Village mixed-use precinct have included 105 townhouses and 98 apartments with a number of stages still to be undertaken.