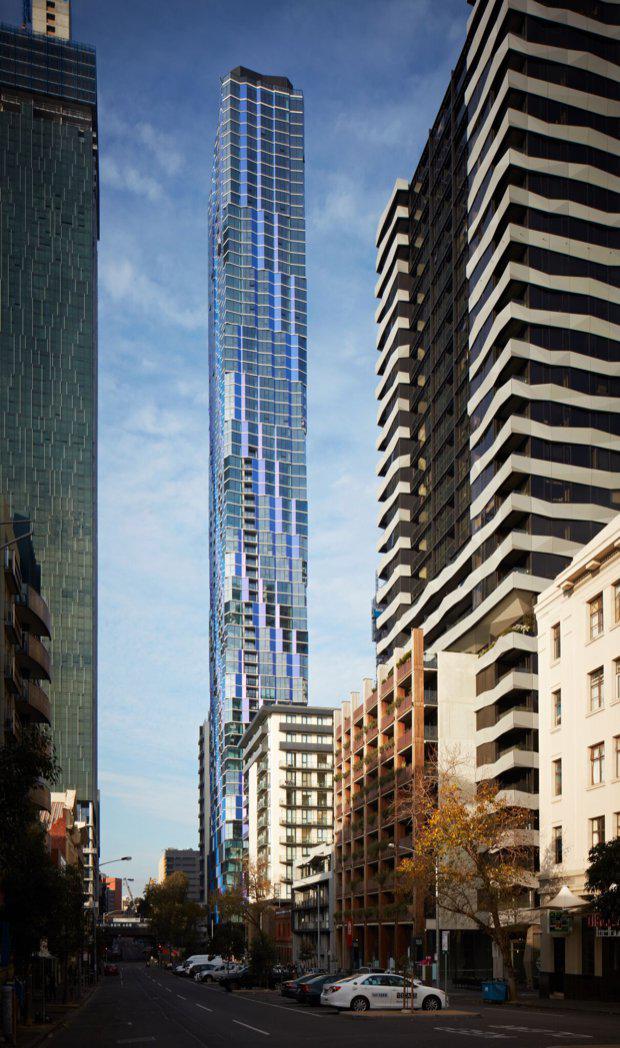Construction Complete on $170 million Residential Tower in Melbourne’s CBD
Global contractor Multiplex has completed construction on the $170 million high-rise residential tower, "Light House" in Melbourne.
China-based developer Hengyi, an affiliate of Shandong HYI Group, has presold 95 per cent of the 70-storey tower.
Located at 442 Elizabeth Street, piling on site started in May 2015 with over 380 people employed over the course of construction.
Architect Elenberg Fraser designed the 607-unit building, which features purple tinted angular aluminium panels that change colour depending on the viewing angle.
Approximately 11,500 cubic metres of concrete were used to build the tower’s structure, while almost 7,000 panels have been used to construct the facade.
[Related reading: Multiplex Tops Out $170 million Lighthouse Project]

The finished tower comprises 67 levels of apartments including one, two and three bedroom configurations with a ground floor lobby and retail space over the ground and first levels.
Resident facilities include a gymnasium and private dining and entertaining rooms. A steel and glass roof sits above a 25 metre lap pool on level eight. 157 automated car stacker spaces and 201 bicycle racks are provided over seven podium levels.
The tower also features a car stacking system designed by German specialist Klaus. The fully automated car stacking system can park 157 resident vehicles and enabled an efficient use of space for the building, allowing 27 apartments to be built in the podium with street frontages to both Elizabeth and Franklin Street, with the car stacker located at the back of the building.
Multiplex has completed several new residential projects in Victoria over the last 12 months including ICD Property’s Eq.Tower, Fragrance Group's Premier Tower and Salvo Property Group’s Platinum Tower. The contractor will also build Hengyi’s next Melbourne apartment development, “Swanston Central”, in Carlton.















