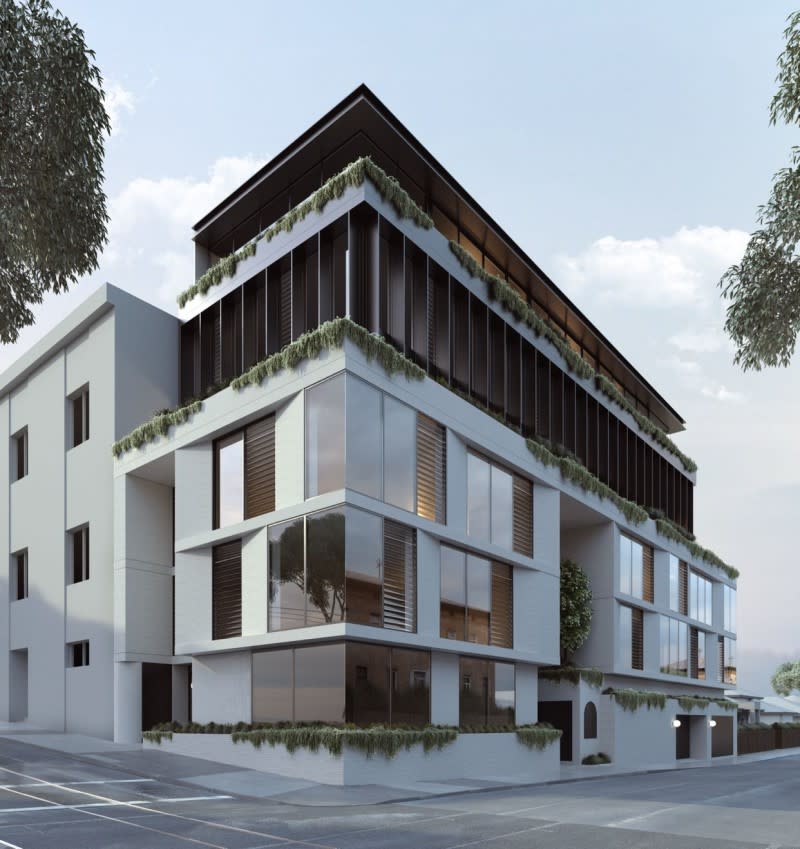Developer Plots Office, Retail Tower for Northcote

New plans have been filed for a site that previously had permission for a residential development on a key Northcote strip in Melbourne.
The 400sq m site at 154 High Street received planning permission from the City of Darebin seven years ago for a residential development with 13 luxury apartments.
A company, Mrs Rigs Pty Ltd, now wants to build a six-storey office project with two retail tenancies, three office tenancies and a rooftop bar on the site.
Mason Bright Architects have designed the new plans which include a five car stackers with room for 13 cars on the basement level with access from the ground floor.
A retail tenancy with a net lettable area of 76.8sq m would be on the ground floor with two lift services and eight bicycle spaces.
The first floor would have a wellness centre with a net lettable area of 342.45sq with end-of-trip facilities for staff and an accessible bathroom and five bicycle spaces.
An office tenancy with a net lettable area of 239sq m and a balcony area would take up the second floor along with five bicycle spaces, end-of-trip facilities and accessible bathrooms.
There would also be five bicycle spaces, accessible bathrooms and end-of-trip facilities on the third and fourth floors with a 239sq m office tenancy on both floors.
The third floor would also have a balcony area as will the 153.65sq m rooftop bar.

Previous planning permission for the site allowed for the development of a five-storey building with a basement level for 13 apartments, a shop and car stackers with a reduction in the car parking requirements.
One and two-bedroom apartments were planned for the four upper floors while the ground floor contained the retail tenancy with a rooftop terrace.
The permit was issued by the City of Darebin council at a planning committee meeting on June 18, 2016.
Kyriacou Architects had designed the previous plans.
After being held for 70 years, the site was listed in April, 2021 and sold on June 18, 2021 via auction for $2.75 million, according to CoreLogic’s property records.
The buyers and sellers were unlisted but ASIC records show that Mrs Rigs Pty Ltd is listed as having two directors: Northcote-based Sotiris Rigopoulos and Tania Rigopoulos.
Development has been controversial in the City of Darebin recently with the future of the Preston Market in question.














