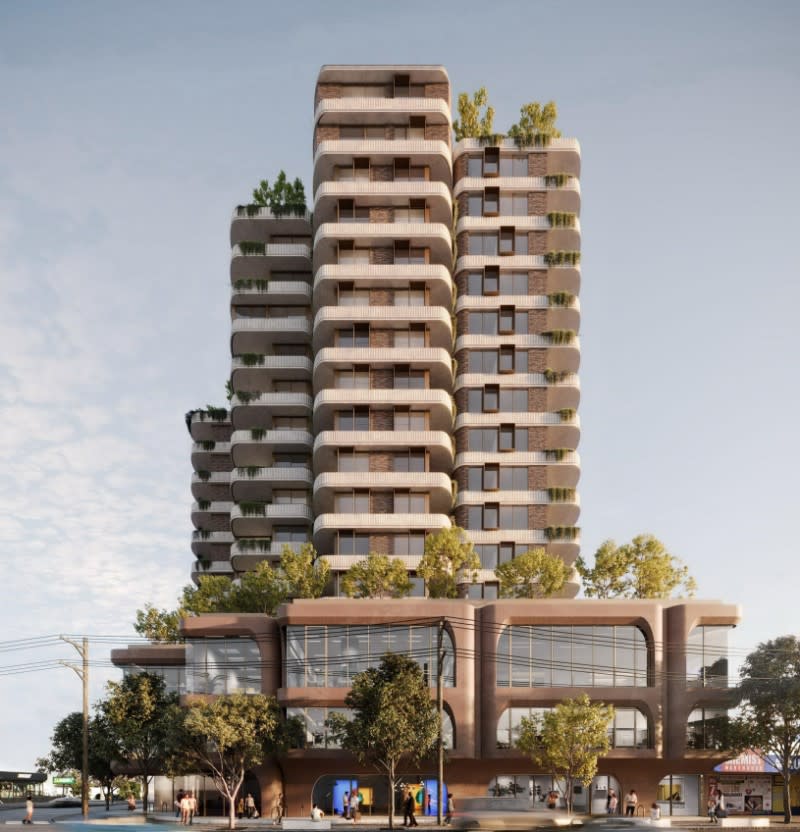Developer’s Clayton Tower Rethink Wins Approval

Developer D & G Brothers Management Group has finally won planning approval for its project at Clayton in Melbourne’s south-east.
The Monash City Council granted planning permission for the proposal subject to 47 conditions for the 0.21ha site at 409 Clayton Road.
Cera Stribley designed the plans for the project, which will have 144 apartments, an office tenancy and a retail tenancy in the part-12, part-17 storey building.
It will comprise 16,055sq m of floor space with 87 two-bedroom, 49 one-bedroom and eight three-bedroom apartments.
It will also include a pool, communal terraces, communal amenities, 147 car parking spaces and 121 bicycle storage spaces.
Two social housing apartments are included in the plans.
The project is estimated to cost $100 million, according to BCI data, while City of Monash council records have it at $78 million.
An existing building and petrol station on the site will will be demolished to make way for the new building.

The developer had previously proposed another 17-storey plan for the site, which the council refused in May, 2021 on the basis of several community objections.
The matter was taken to the Victorian Civil and Adminstrative Tribunal, who asked for a modified design but then ultimately upheld the council’s decision to refuse a permit in November 2022.
D & G Brothers then filed the current plan, which the council approved at its December, 2023 meeting.
BCI records also list the Auriton Group as developers on the project.
This is backed by ASIC records that list Wei Dong as a director of D & G Brothers Management Pty Ltd with DG Brothers Pty Ltd and Golden Pacific Development Pty Ltd the two main shareholders.
Auriton Group founder Yaxi Gong is the director of one of the companies listed as a shareholder of DG Brothers Pty Ltd.
Developers interest in Clayton is increasing as it will be one of the areas to benefit from the Suburban Rail Loop (East) project.
The City of Monash has previously indicated that it needs more planning resources and development assistance to help ensure it has sufficient housing and services for its growing population.













