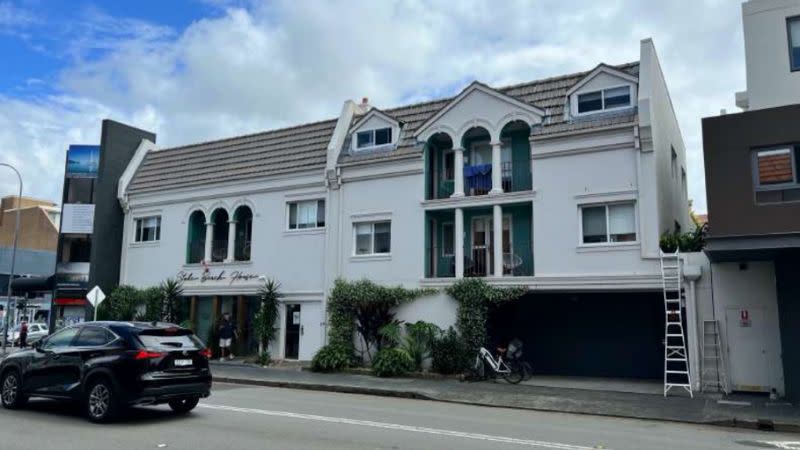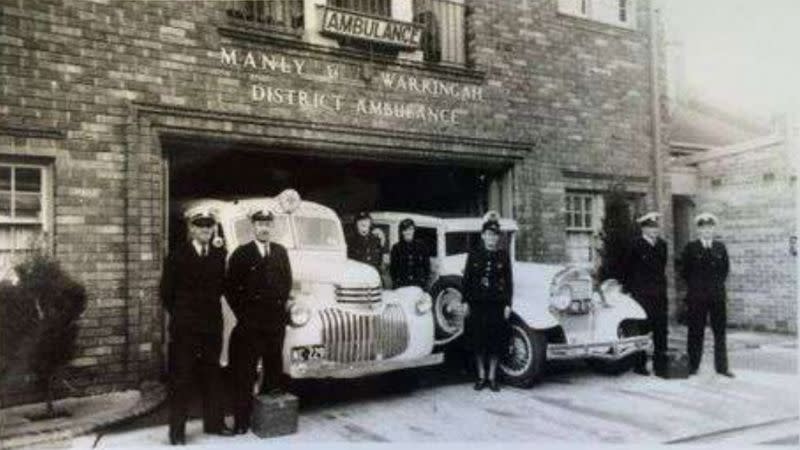Mixed-Use Plans Filed for Historic Former Manly Ambulance Station

The last siren wailed from Sydney’s Manly and Warringah District Ambulance Station almost four decades ago.
Soon after, bunk beds replaced its stretchers as it was resuscitated as a backpackers hostel but new plans for a four-storey mixed-use development do not include plans to save it again.
Under the proposal, the 1930s interwar classical two-storey brick building—featuring a recessed balcony set between two columns supporting three arches—on a 713sq m site at 22-24 Raglan Street would be demolished to make way for 10 apartments and 50sq m of retail space.
It is not listed as a heritage item but it is within the Pittwater Road Conservation Area.
The plans have been lodged with the Northern Beaches Council by an entity linked to the directors of Sydney fund manager the Leftfield Group, which in 2018 paid $8.2 million for the then Manly Backpackers and repositioned it as Stoke Beach House Backpackers.
Construction costs for the proposed mixed-use redevelopment of the site are estimated at $8.47 million.
“The retention of the ambulance station facade into the proposed redevelopment was investigated but deemed impractical and aesthetically undesirable due to awkward floor and fenestration heights, poor condition of the existing facade, insufficient footings and the concern for severely compromised aesthetics,” the development application said.
It said the already altered existing ambulance station facade would have needed even more significant alterations and the roof major adjustment or demolition leading to a “very messy and compromised” outcome.
“Instead, it is proposed to demolish the existing building and replace it with a more refined and elegant building aesthetically, and with higher quality materials,” the DA said.

According to the filed documents, the Carlisle Architects-designed scheme borrows its aesthetic language from the original ambulance station facade with a combination of arched and square openings in both face brickwork and rendered masonry.
“The brick and white rendered masonry arched forms reference the architecture of the existing ambulance station on the site and evoke the mood of traditional early 20th century beach style architecture typically found in Manly, yet presented in a contemporary manner,” a design verification report said.
Built in 1935, the former ambulance station was opened early the following year and remained in service for 50 years before it was made obsolete in 1986 and sold three years later.

A heritage impact statement deemed it had “lost any heritage significance through extensive and intrusive alterations and additions that have removed the building association with its former use and architectural character, such that it no longer makes a positive contribution to the HCA or heritage items in the vicinity”.
It added: “The proposed design has carefully considered and interpreted the original architectural character of the former ambulance station that once made it significant to this are of Manly.”
The apartment mix comprises one one-bedroom, seven two-bedroom and two three-bedroom units designed to cater to a variety of potential residents, including families, single occupiers and downsizers, and the building would be fully disabled accessible.
Communal open space is to be provided on the stepped-back fourth level overlooking the street with views facing the town centre, Manly Oval and down Raglan St towards the beach.
Variations are being sought to the site's three-storey building height limit and floor space ratio as part of he DA.














