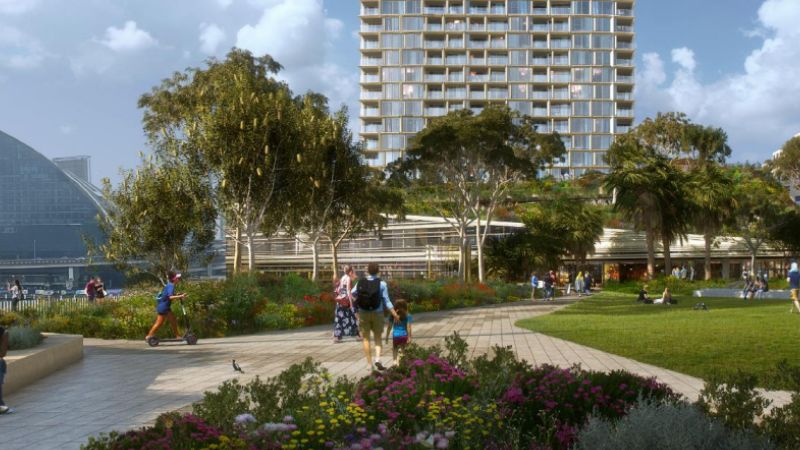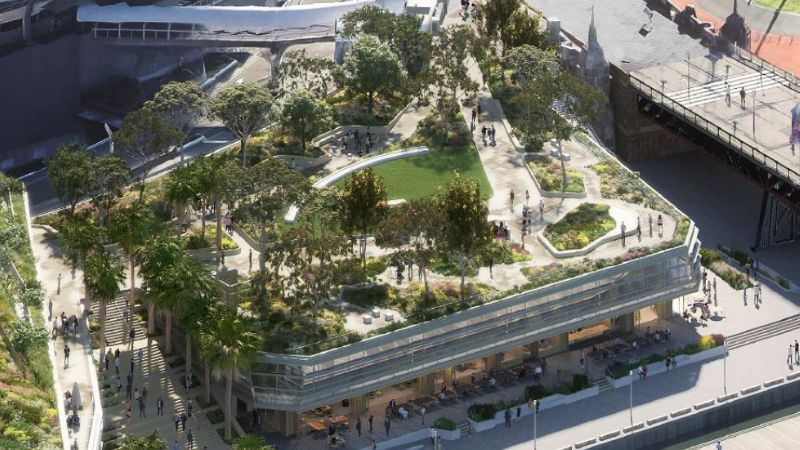Mirvac Moves Ahead with $2bn Sydney Harbourside Plan

The latest stage of Mirvac’s $2-billion Harbourside Shopping Centre redevelopment at Sydney’s Darling Harbour is under way.
Detailed design and construction plans, and minor amendments are currently on exhibition after a long process for Mirvac.
It is the second of three state significant development applications made in accordance with the Harbourside Concept Approval.
Mirvac is seeking consent from the Department of Planning and Environment to construct and operate a section of the overall project, which comprises a mixed-use podium with three buildings between two and four storeys, and a 50-storey residential tower building.
Some minor amendments have also been submitted concurrently to the application after a design competition won by a desgin from Snøhetta and Hassell, which captures “design refinements and enhancements which have occurred through the competition process and subsequent design integrity process”.
The applications cover the existing Harbourside Shopping Centre Building which is three storeys and predominantly consists of food and beverage offerings, restaurants, tourist shops and entertainment facilities.
When complete, the redevelopment will offer 10,000sq m of retail floorspace to “replace out-of-date” existing tenancies, 33,500sq m of office space and 42,000sq m of residential space, “that contributes housing choice and diversity on the fringe of the Sydney CBD”.
Approvals for the concept were secured in 2021 after a long development process which included complaints from neighbours.
Existing tenancies will be vacated to facilitate the demolition of the shopping centre, which was initially green lit under the Harbourside Concept Approval.
“[The plan] will revitalise the Harbourside site and help complete the ongoing redevelopment of Darling Harbour, in line with the strategic vision established by the Harbourside Concept Approval and Pyrmont Peninsula Place Strategy,” the planning application said.
The wider Harbourside redevelopment site occupies an area of approximately 20,500sq m within the north-western portion of the Darling Harbour precinct, between Cockle Bay and the Pyrmont Peninsula.
The existing Harbourside Shopping Centre opened in 1988 and it has since “played a key part in the evolution of Darling Harbour into Sydney’s premier tourist and entertainment precinct to date” with an annual visitor numbers hitting 13 million.
Mirvan acquired the site in 2013 and has been committed to redeveloping the site “as a world class entertainment centre”.



















