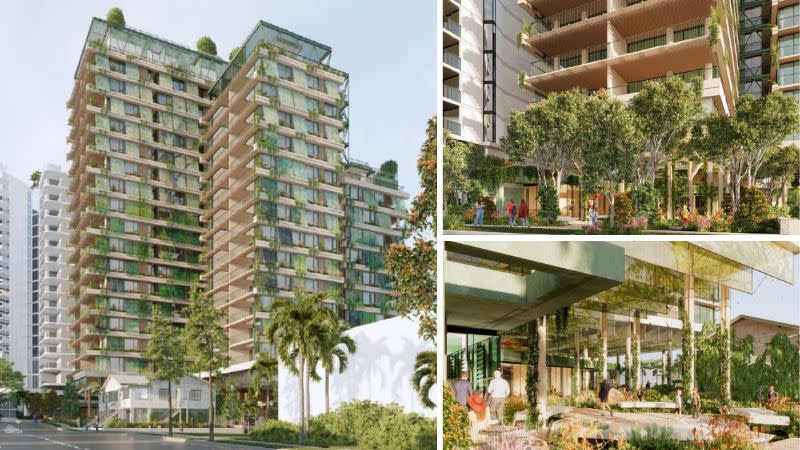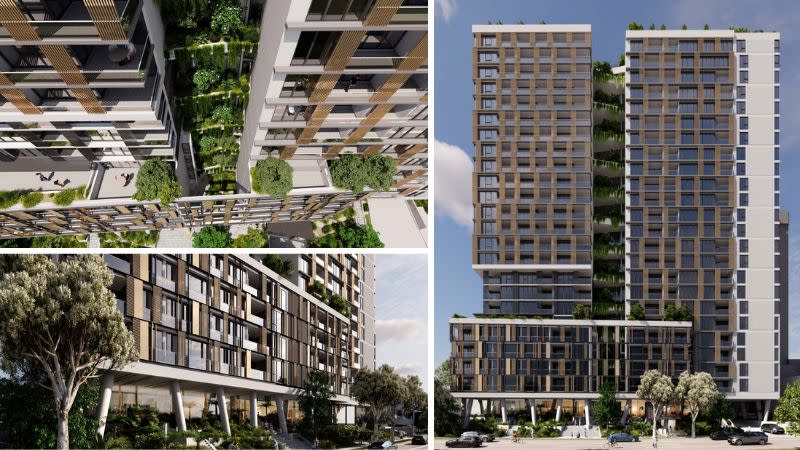Milton BtR, Billionaire’s West End ‘Towerettes’ Greenlit

Queensland billionaire John Van Lieshout has been given the green light for a mixed-use project designed as a stepped collection of ‘towerettes’ at inner-city Brisbane’s West End.
The approved plans comprise 103 apartments rising up to 18 storeys above an inverted podium.
To be known as Bank and Mollison, it is earmarked for a 2074sq m site spanning four lots at 15-17 Mollison and 35-39 Bank streets.
Unison Projects, the Super A-Mart discount furniture chain founder’s development and property investment company, filed the development proposal in April last year.
It was initially given the nod by the Brisbane City Council in March this year but an appeal was lodged against the decision in the Planning and Environment Court.
It claimed the proposal’s “incongruous and unacceptable height, bulk and scale” would adversely affect the built-form character and residential amenity of the area.
In July, however, the appeal was withdrawn and the proceedings discontinued, paving the way for the proposal’s go-ahead.
According to the planning documents, the Rothelowman-designed scheme provides “a gradation of building heights (from 18 storeys to 14 storeys and then to 10 storeys) that establishes a transition from higher built form to the north and east to lower built form to the south and west”.
“The tower is a clearly designed collection of distinct towerettes linked by a green lattice, entwined with landscape,” an architectural statement said. “The lowest level of apartments has been lifted to create a voluminous subtropical, light-filled parkland for the public.”

Landscaped open space that spans 700sq m on the ground level has been designed “to draw people into and through the site” with multi-functional tenancy space for retail, commercial or community use purposes as well as a food and drink outlet.
As well as some design changes made during the application process, the mix of unit types also was reworked to provide “increased diversity and affordability” with the addition of one-bedroom apartments.
Overall, the development will now accommodate 6 one, 20 two and 76 three-bedroom apartments, as well as a single four-bedroom apartment, across levels 2 to 18.
Communal recreation space totalling 902sq m will be provided across four levels—including a rooftop terrace—with an outdoor gym, wellness lawn, pool, steam and sauna rooms and outdoor dining and lounge areas among the amenities.
Parking for 193 cars and 129 bicycles is planned for the four basement levels.
20 Walsh Street, Milton
Meanwhile, Hong Kong-based developer GH Properties has been granted approval for its revised plans comprising two build-to-rent towers across the Brisbane River at nearby Milton.
The new proposal for the 2343sq m site at 20 Walsh Street was filed in October last year—four years after work was halted on another two-tower scheme comprising 286 build-to-sell apartments.
Under the revised plans by design firm Jackson Teece, the proposed development includes 349 one, two and three-bedroom apartments across 24 levels.

Five basement levels will provide parking for 283 cars.
According to the application, the two towers will be separated in form and connected by a green bridge that features sky gardens on alternate levels.
“The tower forms are raised high above the natural ground level, providing for a highly visible and active ground plane,” it said.
“Collectively the landscaped bridges in the building will be a vertical green garden softening the towers and surrounding urban environment.”
The project will also include a separate health precinct as well as a co-working area, creative precinct, rooftop lounges, walking loop and entertaining spaces, gym and a pool.














