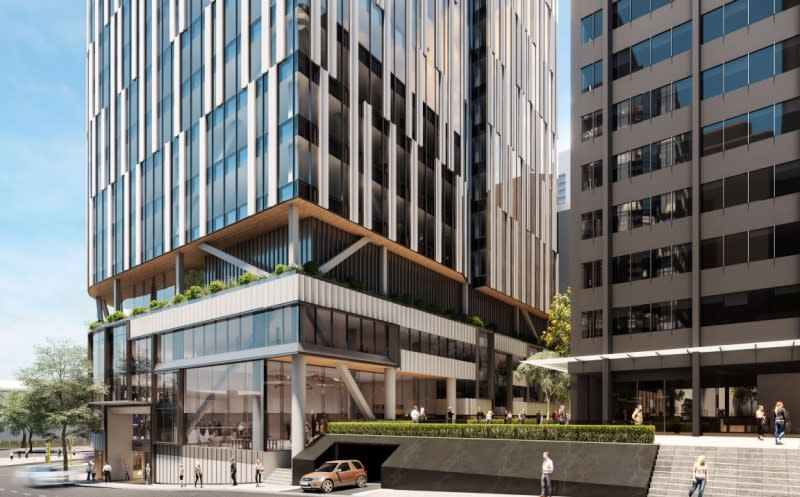GDI Property Reworks 21-Storey Perth Office Plan

The developer of an approved 32-storey tower proposed for Perth’s St Georges Terrace has reworked its plans for the office project.
Just months after the City of Perth Local Area Development Panel approved GDI Property’s proposal for the tower, the developer has cited market conditions and prospective tenant requirements as the reason for a new set of proposed plans.
GDI's new planning application is due to be determined by the assessment panel at its next meeting on January 23. It has been recommended for approval
The previous plans for the 8726sq m site at 197 St Georges Terrace included the demolition of a four-storey building on the site fronting 1 Mill Street and the construction of the 32-storey tower with 221 car parking spaces.
Approval for these plans was valid until February 2025.
The new plans from GDI Property include the retention and adaptive reuse of 1 Mill Street instead of demolition, and the construction of a 21-storey office tower alongside it and the existing towers at 197 St Georges Terrace.
The entire site is known as the Mill Green Complex. GDI acquired 197 St Georges Terrace in December 2013 after it was refurbished.
Woods Bagot’s new plans for the office tower create a total of 5161sq m of office floor space to add to the 17,821 sq m already on the site.

There will be 23 car parking spaces in the basement with six motorcycle parking spaces, a loading dock and a delivery bay.
An entry and end-of-trip facilities will be on the ground floor along with 24 car parking spaces, seven motorcycle parking spaces, one universal access parking space and 269 bicycle storage spaces.
Level one will have a lobby, terrace, a conference space, offices, toilets, and a kitchenette.
Each of the second and third floors will have between 1566 to 1790sq m of office space. The fourth floor feautre a terrace.
All floors from the fifth to the 19th floor will have between 1561 and 1699sq m of office space.There will be a total of 22,982sq m of office space across all buildings on the site when the project is completed with planning documents listing the development value of the proposed plans at $174 million.















