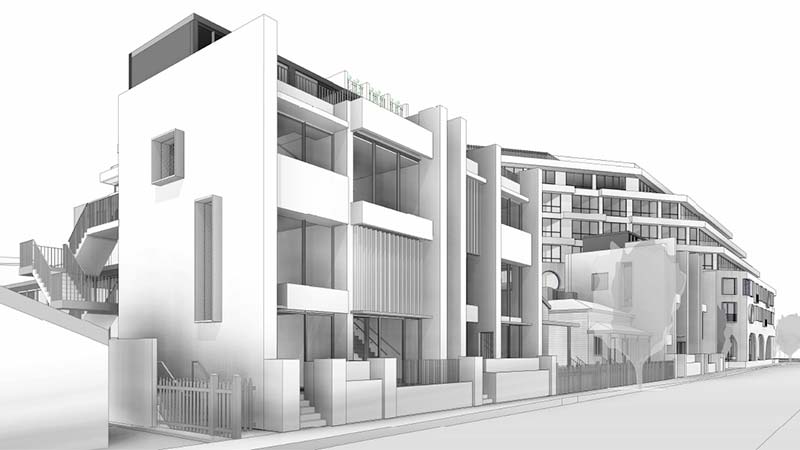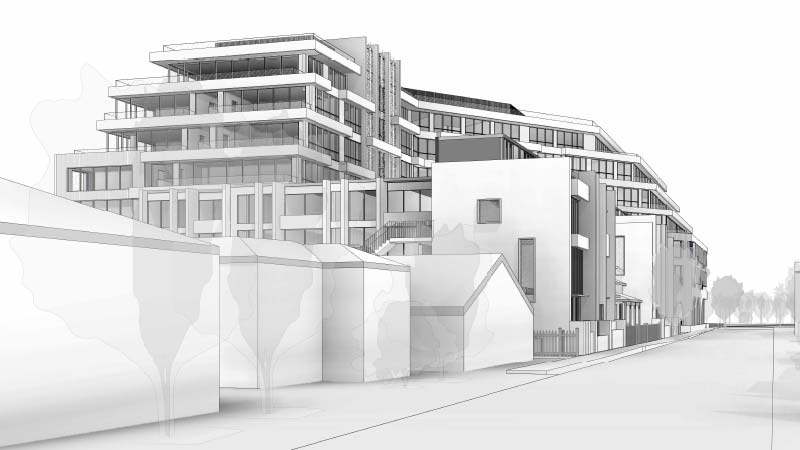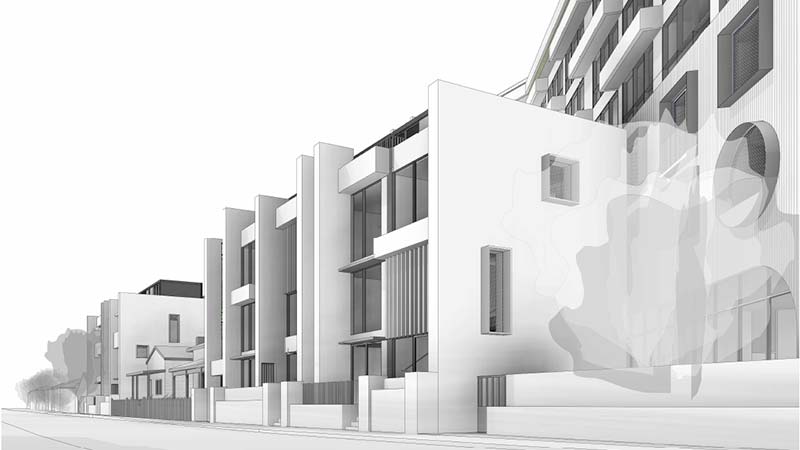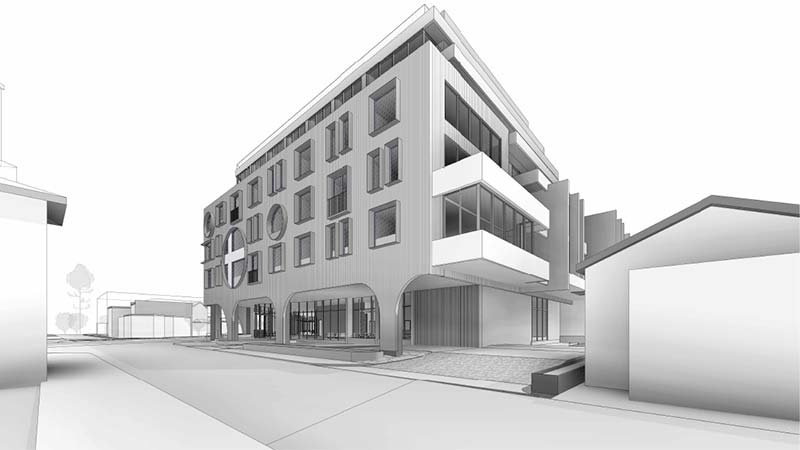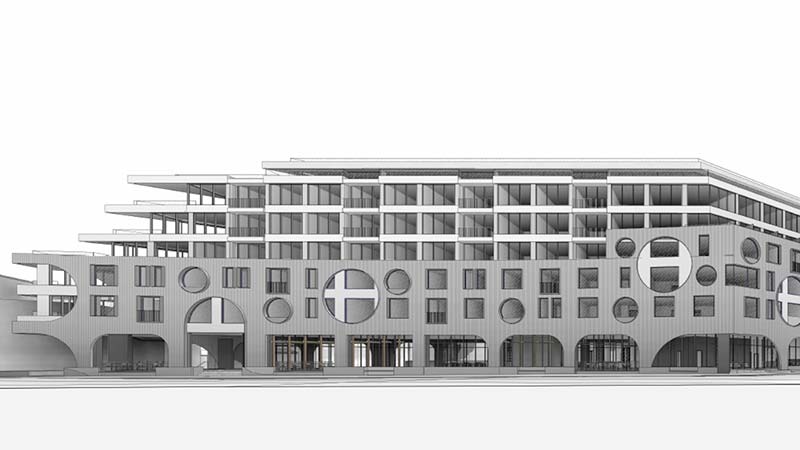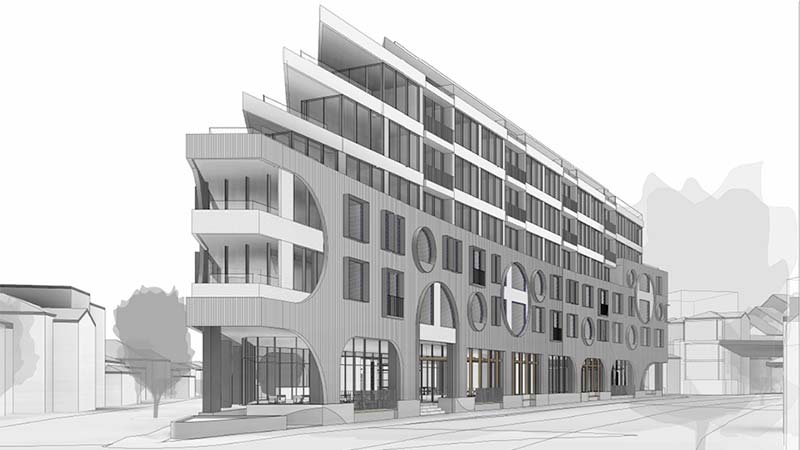Meydan Plans 204-Key St Kilda Cosmopolitan Hotel Revamp

A bustling St Kilda hotel near Luna Park and the Palais Theatre could soon be a seven-storey mixed-use development under fresh plans filed by Meydan.
The proposed 204-room redevelopment designed by Techne Architecture would more than double the capacity of the existing 86-room property.
The Cosmopolitan Hotel is on the site at 2-8 Carlisle Street and owned by Meydan Group.
In July 2009, after a Victorian Civil and Administrative Tribunal direction, a planning permit was issued allowing a part three, part six-storey building comprising a residential hotel, convenience shop and restaurants.
The latest application was filed in October. It follows an initial proposal filed through the Development Facilitation Program in October 2022.
Two Victorian Design Review Panels, in December 2022 and October 2023, resulted in significant design changes to the original scheme.
According to planning documents, the revised scheme would include partial demolition and alterations to existing heritage homes at 5 and 9 Havelock Street that would retain and repurpose select heritage elements.
Key design changes after the review panels included a reduction from eight to seven storeys, taking the maximum building height to 26.31 metres.
Heritage homes would remain undisturbed, while facade treatments at the podium and upper levels along Carlisle, Havelock and Albert street frontages have been revised.
Planning documents show the ground floor would accommodate a 609sq m cafe and restaurant, hotel lobby and function rooms.
Levels one to six would comprise the hotel rooms, and selected rooms on levels three to six would include Juliet balconies facing Carlisle Street.
Level seven would comprise a wellness centre and rooftop bar, and two basement levels would provide 143 car and 124 bicycle parking spaces.
The site is in the St Kilda Hill heritage precinct and is partially affected by the Special Building Overlay due to flood risks. Melbourne Water has approved the proposal subject to conditions.
The application seeks a Planning Scheme Amendment to introduce a new schedule to the General Residential Zone, exempting the site from minimum garden area and maximum building height requirements.
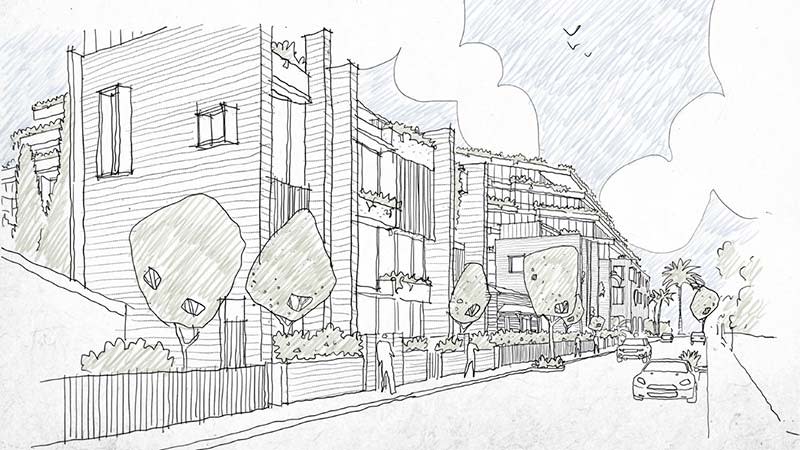
Nearby, Melbournia Group filed amended plans with the City of Port Phillip in April to change the proposed use of the site at 190 St Kilda Road from office to short-stay accommodation.
Planning permission had been granted for a six-storey office project with a ground-floor cafe on the site. The Melbourne-based developer is seeking an extra storey and a swap to 48 serviced apartments. It is creating an operator brand to run this and future projects.
Dexus filed plans in early October to replace its office building at 636 St Kilda Road with a $320-million residential tower. The application was filed under the Development Facilitation Program and proposes 402 apartments across 27 storeys on the St Kilda Junction site.
And Storage King wants to transform a vacant St Kilda commercial building into a five-storey self-storage facility, filing an amended proposal with the City of Port Phillip at the end of October.
The BN Architecture-designed plans for the site at 180 St Kilda Road would add two storeys to the three-storey structure, creating a facility with five storeys above two basement levels.
