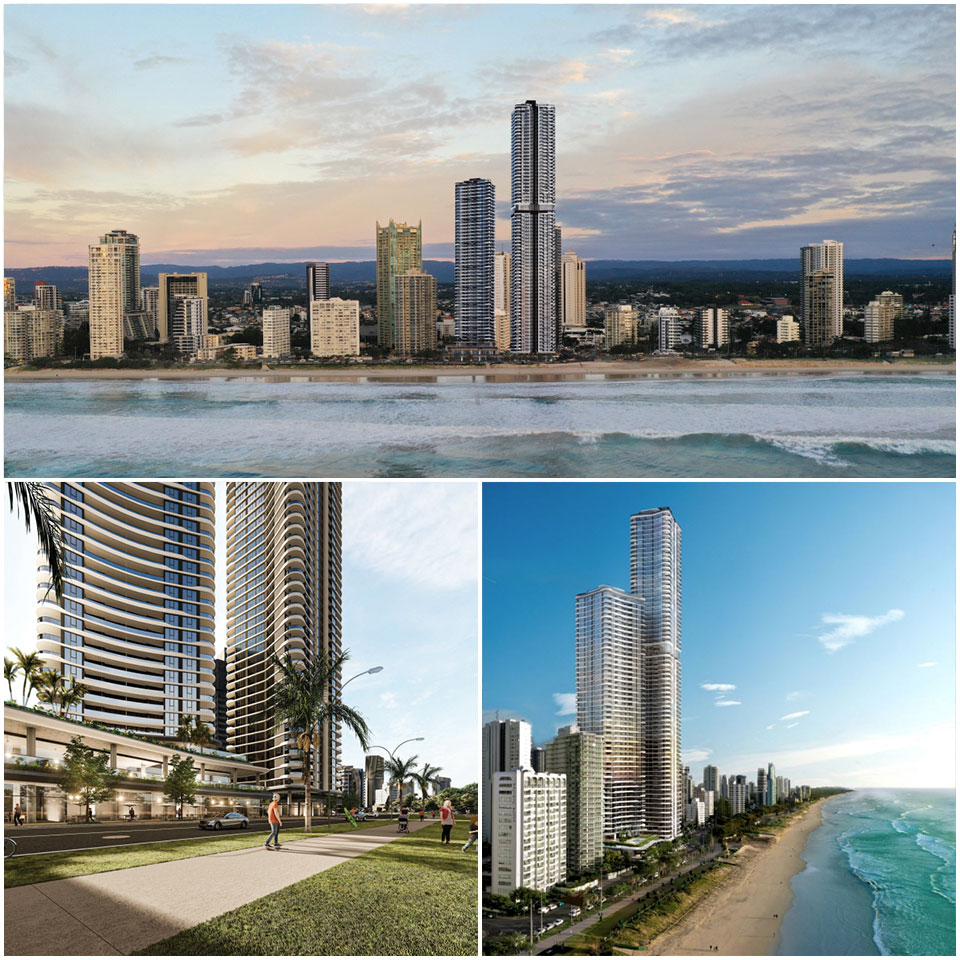Triguboff Files Plans for Surfers Paradise Skyscrapers
Apartment developer Meriton has lodged plans for a dual tower development at Surfers Paradise on the Gold Coast just as it puts the finishing touches on its neighbouring skyscraper, Ocean.
The 637-apartment development is planned for a 4400sq m site at 152 The Esplanade.
Surfers Paradise beachfront is at the eastern side of the site and Main Beach Parade to the west.
Harry Triguboff’s Meriton has filed plans with the Gold Coast City Council to build a 70-storey tower comprising 382 apartments and a 50-storey tower with 255 apartments above a low-level podium.
Tower one will offer 45 one-bedroom, 218 two-bedroom, 93 three-bedroom and 26 four-bedroom apartments.
Tower two will offer 45 one-bedroom, 99 two-bedroom, 88 three-bedroom and 23 four-bedroom apartments.
The DBI Architecture-designed development will replace four existing freehold allotments recently occupied by two mid-rise towers, Beach Lodge and Bahia Beachfront Apartments, as well as a vacant block and two-storey detached dwelling.
Meriton plans to provide “extensive communal recreation and lifestyle facilities” on the third level of the building’s podium, offering resort pools, spa, lounge decks, yoga lawns, barbecues and common lounge terraces.
Tower one, at the northern end of the site, will feature a 20m lap pool, residents’ gym with panoramic views on level 42 as well as a steam room, games room and terrace in the north-eastern corner.
Level 70 will accommodate three penthouse apartments, comprising two four-bedroom apartments and one three-bedroom apartment. Each penthouse will have two private balconies.
The tower will be topped with a “floating roof cap” offering residents an outdoor dining terrace and open pergola.

Tower two, at the north-western corner of the site, will also have two four-bedroom penthouses, with internal stairs within the apartments leading to private roof terraces.
Both towers will be built above nine basement levels, providing 926 car parking spaces, while the ground floor level will feature 2000sq m of retail space for food and drink outlets, which will open on to landscaped outdoor dining terraces and an open landscaped pedestrian plaza.
Pending approvals, Meriton plans to build the project in two phases with the basement levels and smaller tower to be constructed as part of the first stage.
Forced to shut down multiple construction sites across Sydney during the pandemic, Triguboff has made no secret of his desire to focus much more of Meriton’s attention on the sunshine state.
Triguboff, worth an estimated $16 billion, has plans to purchase more land on the Gold Coast and to a lesser extent in Brisbane to build between 2000 and 3000 more apartments.
Meriton is now finishing the 711-apartment Ocean skyscraper at 84 The Esplanade.
The 76-storey development, spanning a 3800sq m site, has taken more than three years to build and is on track to open in February.
Construction of the lower and middle floors were completed in September.
The development includes 319 units operating as serviced apartments under Triguboff’s Meriton Suites brand and five penthouses.
The development will have three levels of basement and the tower will sit on a five-level podium, with the top level housing a recreation area that will include a pool, spa, fitness courtyard, and barbecue area. There will also be a seperate residents’ indoor pool on level 32.
It will also include a five-star hotel, beach club within its podium, retail precinct and childcare centre.














