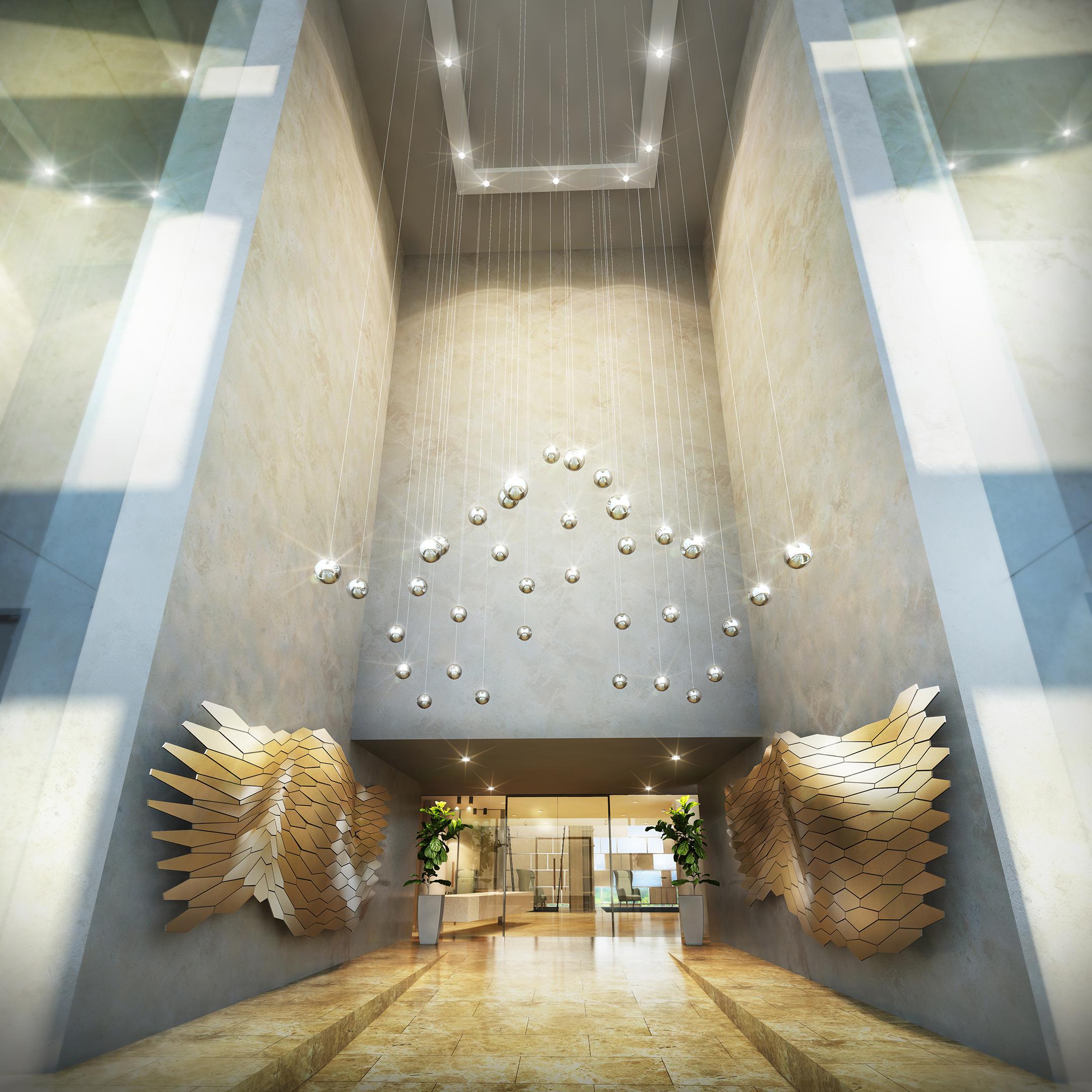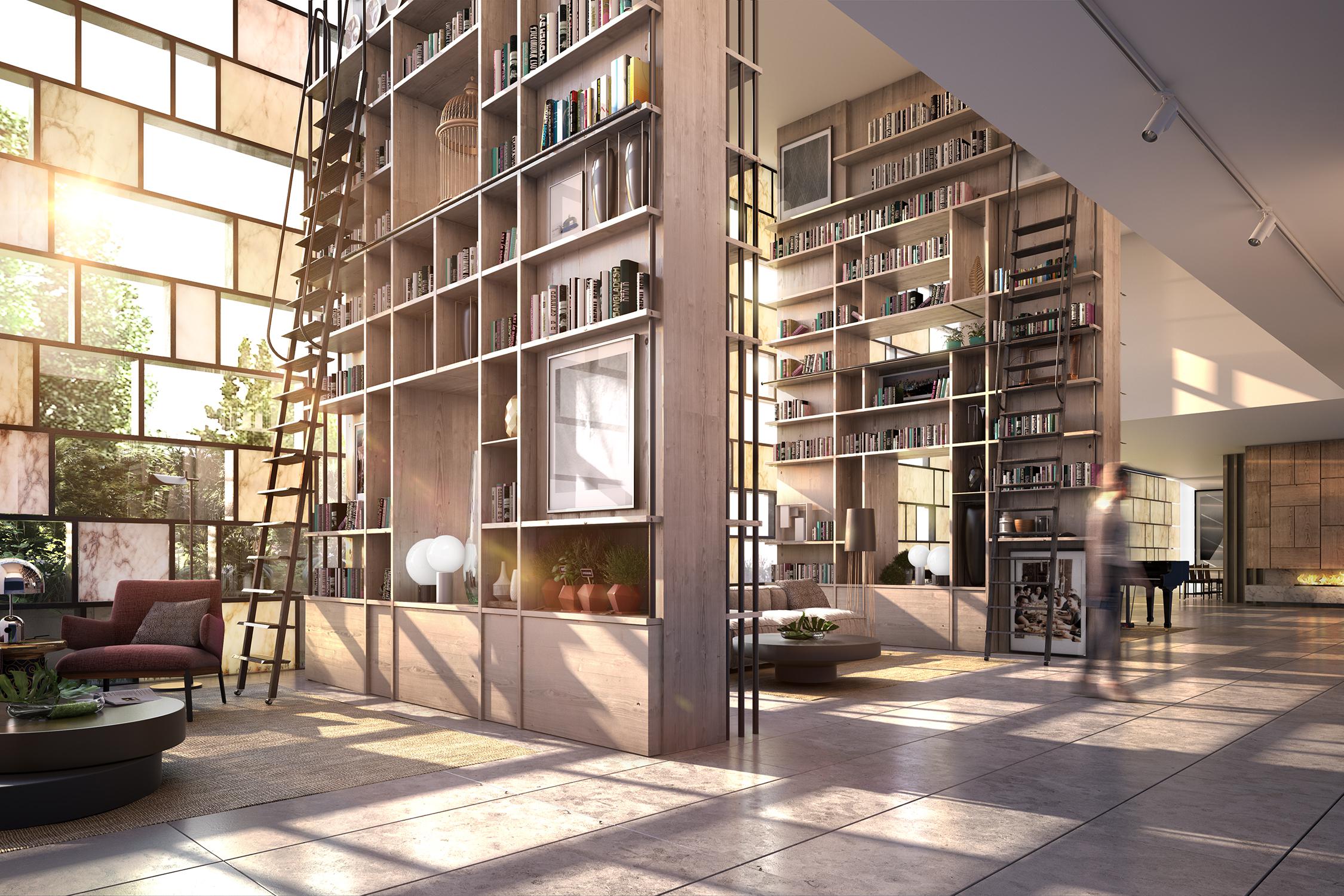A Look At Melbourne's First Art-Curated Building
Nestled in Melbourne’s most liveable suburb, Melbourne architectural practice Bird de la Coeur has crafted the city’s first ever apartment building with international art gallery credentials.
Boasting a dress-circle South Yarra address, 661 Chapel Street provides a living experience that fuses the intelligent interplay of art and creativity, resulting in the suburb’s most exclusive offering.
Designed for Malaysian developer Gamuda Land, the 30-storey shimmering tower also provides purchasers with unparalleled ability to customise. Its 142 apartments can be combined, with buyers able to acquire entire floors to create super residences in the sky.
Gamuda Land Chief Operating Officer Ngan Chee Meng said the design DNA of the building warranted a special approach and level of service that luxury buyers crave.
“661 Chapel Street is a building with international design DNA flowing through every space, from the dramatic porte-cochere entry, to the onyx library and then the spectacular apartments,” Mr Ngan said.
“Its prestige market commands personalisation, which is why we are encouraging purchasers to design their own dream here, craft their own work of art within this beautiful living gallery.

“Due to the progression of the surrounding precinct, and location of 661 Chapel Street, it is an address with commanding views of the CBD and bay that can never be built out. ‘Once- in-a-lifetime’ is overused in property, but this truly is a rare project.”
Synonymous with South Yarra, Bird de la Coeur has elevated its trademark sought-after design ethos, creating a dramatic, impressive and grand building to rival the city’s most opulent homes.
Bird de la Coeur director Neil de la Coeur said he found inspiration in the park-like campus surrounds of nearby Melbourne High School, as well as the curving Yarra River.
“The building reads as a curved form, reflecting the bend in the Yarra River, which allows us to maximise the unobstructed views,” he said.
“The interiors have been designed to provide a living experience akin to that enjoyed in a six- star hotel.
"The focus has been on creating exemplary quality spaces for community interaction – and for personal wellbeing – to feel elevated by returning home.”
A grand porte-cochere acts as a formal drop-off and privacy buffer to Chapel Street and, in tribute to its urban environment, is cobbled in Melbourne’s iconic bluestone. Above, a shimmering lap pool cantilevers over the entry.
Leading off this entrance is a soaring private lobby spanning four levels and featuring a gallery-like space packed with a catalogue of renowned artworks, including an oversized piece by renowned French crystal producer Lalique, crafted in conjunction with British artist Damien Hirst.
A lighting installation of suspended orbs adorns the walkway, created by Israeli-born artist Omer Arbel, based in Vancouver and Berlin.
This art-filled space leads past a personal concierge and into a generous, light-filled library space packed with classic literature and set against striking two-storey onyx and glass picture windows looking out to gardens.
Mr de la Coeur said 661 Chapel Street is designed as a vertical village, promoting community and social interaction via its exceptionally crafted communal areas, including level six, devoted to facilities for residents.

“This evergreen all-season space is nestled just above the height of the treetops, offering unobstructed views in all directions,” de la Coeur said.
“The abundant communal spaces at 661 Chapel Street aim to foster a notion of community and provide unique and flexible experiences, which are not typically obtainable in apartment living.”
A statement 25 metre lap pool located on this level dramatically cantilevers out over the porte-cochere, while this space also includes a spa, residents lounge and gym, steam room and sauna, two private dining rooms and a wine room.
A private cinema continues the gallery feel of the building, with its own sculptural elements present, as well as additional passive areas for enjoyment, including lounges, BBQ facilities and undesignated space available for a variety of uses.
661 Chapel Street sales will launch in July with construction underway and expected completion by 2018.














