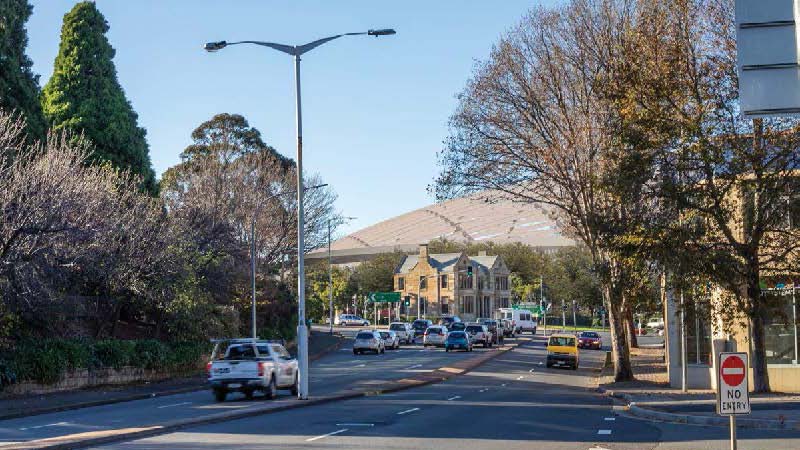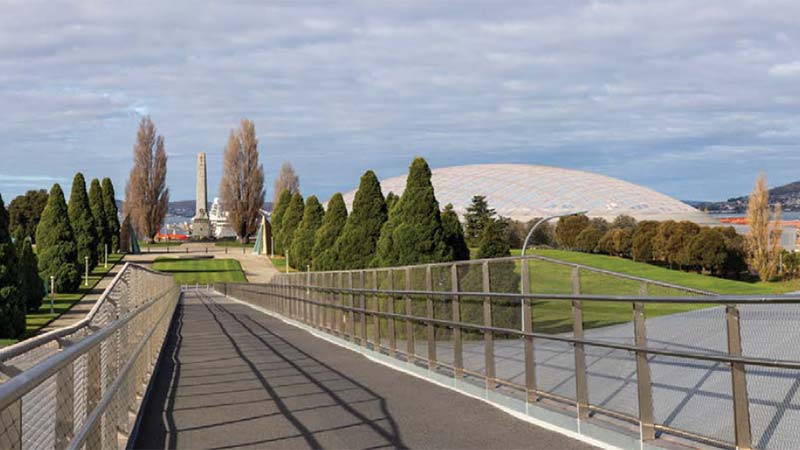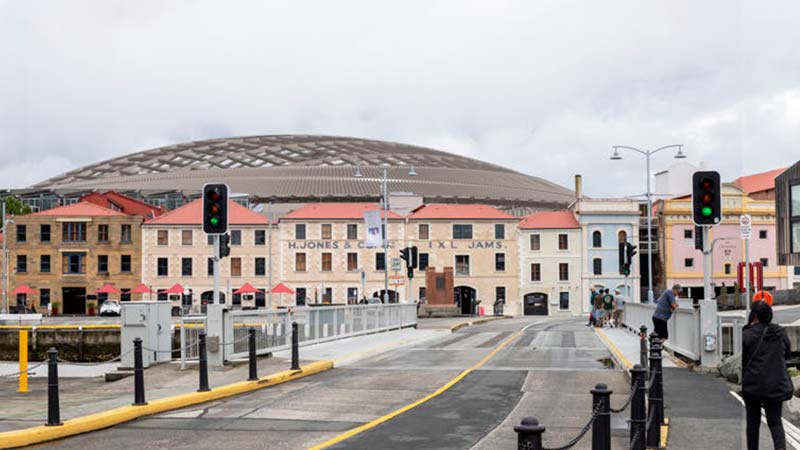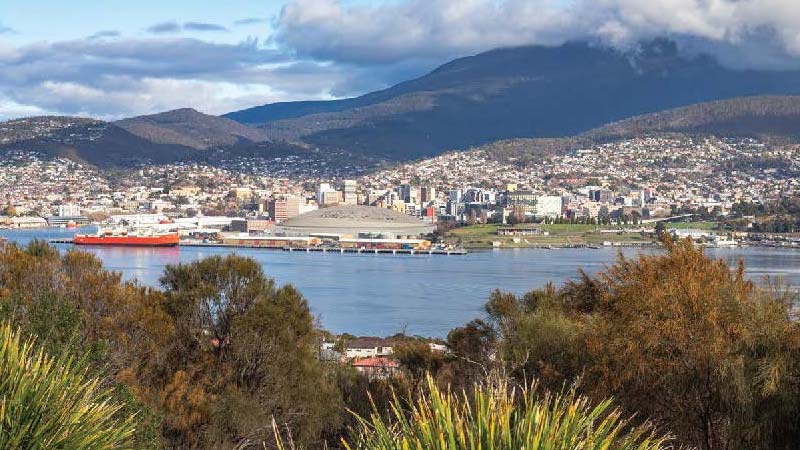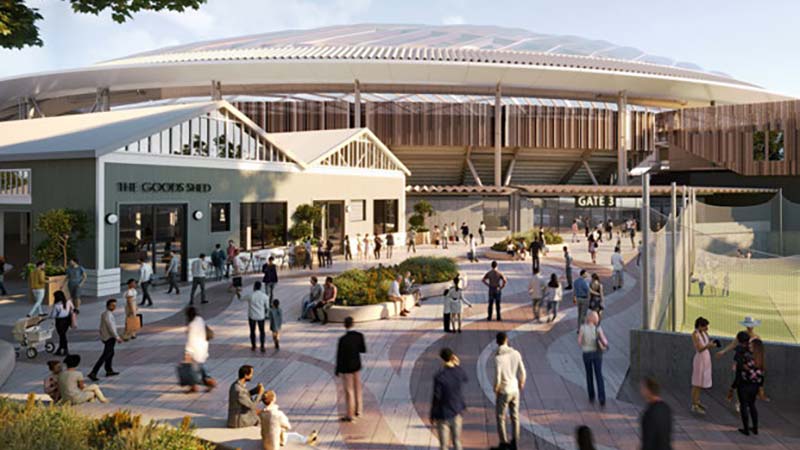Hobart AFL Stadium Renders Released as Criticism Grows

Fresh visualisations and economic modelling could help Hobart’s $775-million stadium project clear planning hurdles—and determine Tasmania’s AFL future.
Approval of the stadium is required for the Tasmania Devils to enter the AFL.
The Macquarie Point project has faced significant challenges since it was fast-tracked by the state in 2023. Costs have risen from $715 million to $775 million and the plan has been criticised over the visual impact it would have on heritage areas, as well as site contamination and transport infrastructure issues.
The development has also drawn criticism from RSL Tasmania over the stadium’s impact on views from the Hobart Cenotaph, the city’s main war memorial, and economic analyses have found potentially unfavourable cost-benefit ratios.
As the concerns and criticisms grow, three new rendered images of the stadium, illustrating its impact on Hobart’s waterfront skyline, particularly from Franklin Wharf and Constitution Dock, have been released.
The renders and more than 800 pages of additional information were provided to the Tasmanian Planning Commission by the Macquarie Point Development Corporation in response to a request from the commission in November.
The images, provided by consulting firm SLR, show how the 51m-high structure with its translucent roof would sit behind heritage-listed buildings at Hunter Street.
SLR technical director Dean Butcher addressed concerns about earlier visualisations that showed the stadium appearing to match the 42m Grand Chancellor Hotel in height.
Butcher said the discrepancy was due to “distortion of the image at the edges” from combining multiple photographs into panoramic views.
The stadium bowl would house 23,000 seats. The transparent roof is designed to minimise visual bulk while meeting AFL requirements.
From Evans Street, the renders show how the stadium’s contemporary architecture would create a deliberate contrast with the colonial-era streetscape.
The additional documentation also addresses key development challenges, including a basement carpark that “will be significantly deeper than previously proposed”, according to independent environmental auditor Tetra Tech Coffey.
The report indicates this presents additional risk factors, requiring management.
Economic analysis reveals significant financial considerations. KPMG modelling examined multiple scenarios, including a 20 per cent capital cost increase.
Under these conditions, total costs would reach $885 million, delivering a benefit-cost ratio of 0.58. The analysis spans from 0.43 in the most pessimistic scenario to 1.09 in the most optimistic case.
KPMG declined to model a “with or without the stadium” case, stating that “choosing an alternative project as a counterfactual for considering the economic impact of the stadium is based on a false premise”.
The Macquarie Point development represents more than just a stadium project for Tasmania’s economy, according to Ray White chief economist Nerida Conisbee, who drew parallels with another transformative Hobart development, the Museum of Old and New Art (MONA), as a catalyst for growth in hospitality, tourism and property values.
“Major infrastructure projects like Macquarie Point could create new property hotspots,” Conisbee told The Urban Developer.
The broader precinct plan included housing and Antarctic wharf facilities alongside public spaces, with the stadium serving as the centrepiece of a comprehensive urban renewal project aimed at driving population growth and economic diversification, Conisbee said.
Transport infrastructure presents another key challenge. The development’s transport strategy aims for 60 per cent of attendees to use non-car transport, with “supporting projects required across Greater Hobart”, the transport report said.
Detailed bus-operations planning remains contingent on future rapid transit infrastructure investments, however analysis shows 6000 public parking bays exist within 1km of the stadium.
The Planning Commission’s scrutiny extends across multiple areas, including vehicle and pedestrian traffic management, economic assumptions, site contamination management and Aboriginal community consultation.
Some requests went beyond their original assessment guidelines, with the MPDC referring to its original submission on several occasions.
The project must meet strict AFL timelines—50 per cent completion is required by October of 2027 and the facility must be operational for the 2029 season.
The planning commission is due to release its draft assessment in coming weeks. That will be followed by a complete report and recommendation slated for this year.
