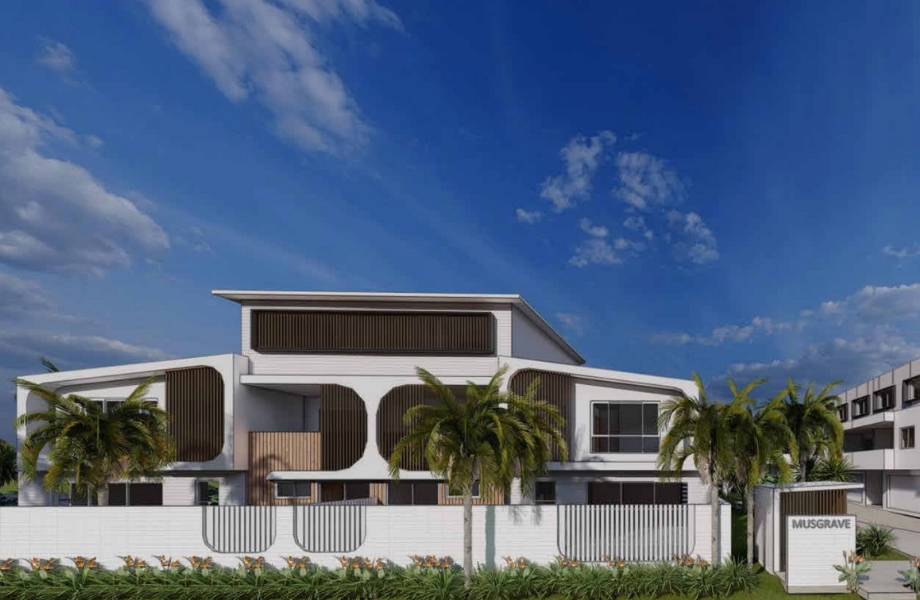Gold Coast Densification Tide Rising in Suburbs

As its famed skyline of high-rises attests to, densification has never been a dirty word along the Gold Coast’s beachside strip.
But like most of the country, it is facing a housing supply and affordability crisis, and that word is now spreading to the low-density residential development realm of its suburban back streets.
A development application filed for 17 apartments across a 2-to-3-storey development on a 2769sq m site at Labrador is the latest proposal in the city’s new wave of densification.
Along with the nearby suburbs of Biggera Waters and Southport West, the northern beachside suburb is a targeted growth area within the Gold Coast’s controversial revised City Plan.
It is estimated the three areas have the potential to supply an additional 7100 new homes.
However, the Queensland government has declined to sign off on the proposed amendments due to a number of concerns, including increased setbacks, reduced height limits and down-zoning in some key suburbs.
The Labrador apartment complex proposal for 79-81 Musgrave Avenue has been lodged with the Gold Coast City Council by a Loganholme-based entity linked to Peter Smith. It would comprise 11 three-bedroom and six two-bedroom apartments.
“The development will deliver a built form outcome which is reflective of the emerging character seen throughout the immediate locality (and will only become more pronounced once various approvals are enacted) as well as the wider Labrador area,” a planning assessment report said.
“The proposal is a direct response to the housing supply issue facing the city and seeks to provide a suitable outcome for the area whilst providing a considerate design that protects existing amenity … while remaining consistent with the surrounding low-to-medium intensity and low-rise built form character of the area.”
According to the DA, the planned development has a density of one dwelling per 163sq m of net site area but the prescribed density of the corner block is one home per 400 square metre.
It acknowledged that while the council’s City Plan amendments package was not supported by the state government “this entire residential block … was earmarked to be significantly up-zoned to medium density residential and a new applicable density of RD6 (one bedroom per 33sq m) and building height of 17 metres”.
“Therefore, it is apparent that the current zoning and density is not reflective of the emerging character/density of the neighbourhood or the intended future character/density as envisaged by council,” the DA said.
“Of note, it is understood the state’s opposition to not signing off on [the amendments] had nothing to do with the controls proposed for this locality and that the state remains committed to the growth policy reform in Labrador/Biggera Waters, but is not supportive of impact assessable triggers such as site cover.”
The DA said the scheme designed by Mi Design Studio would “ensure that a low density and low-to-medium intensity character will be maintained in the streetscape and therefore the specific density figure is considered to have minimal reference to council’s assessment”.
“The proposal has been specifically designed and located on the site to maintain the existing suburban residential character of the low density residential zone by proposing a multiple dwelling which does not dominate the streetscape addressing each road frontage,” it said.
“Despite the departure from the assigned density … the proposal nonetheless achieves the existing low-to-medium density and compliments the existing residential developments and protects the dwelling house character of the surrounding residential neighbourhood.”






















