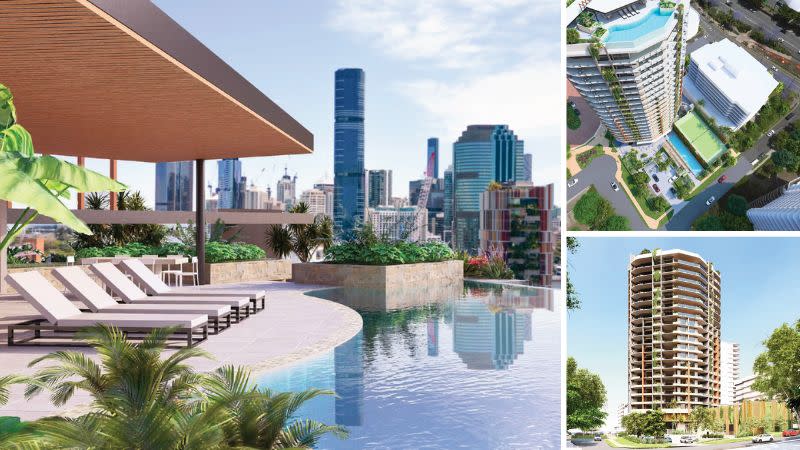Kangaroo Point Tower Plan Bumped Higher

Upscaled plans have been filed seeking a seven-storey boost to an approved apartment tower project at inner-city Brisbane’s Kangaroo Point.
Under the proposed changes, the height of the building earmarked for a 2788sq m site at 51 Darragh Street would rise from 15 to 22 storeys.
The tower’s additional levels would enable its residential yield to be increased from 49 to 65 apartments.
“The mix of the development is all three and four-bedroom apartments, addressing a gap in the market in the northern Kangaroo Point precinct, where many of the developments in the area have historically consisted of one and two-bedroom apartments in a quasi-hotel format,” the application said.
Lodged by an Brisbane-based entity linked to urologist Wesley Hii, the change application comes 12 months after the initial plans were given the green light by the Brisbane City Council.
According to the submitted documents, the proposed building height is consistent with other buildings in the immediate vicinity.
“Other than the additional tower height, the bulk and scale of the proposed development will be almost identical to the existing approval,” the application said. “Notably, no change is proposed to the existing approved tower footprint or setbacks.”
It also added: “The proposed change continues to align with the intent of the [council’s Kangaroo Point Peninsula Neighbourhood Plan] Dockside Precinct and will deliver a high density residential building in a suitable location”.
The scheme has been designed by Queensland-based architects Peddle Thorp to “take advantage of significant river and city views”.
“The building has been shaped and placed carefully on site to maximise views from the building whilst preserving the existing view sheds of each of the existing buildings in the precinct, and to create a large open space on the north of the site that enhances the local outlook from all surrounding buildings,” the application said.

According to the documents, the development also would provide more than 73 per cent of the site area in recreation and landscaped space.
Ground-level recreation areas include two tennis courts [one covered], each of which provide more than 500sq m of multi-use flexible event space for residents and for occasional, non-commercial neighbourhood events.
As well, there is a 25m lap pool and shady lawn area, which are also accessible to the site’s residents and Dockside Precinct residents.
Other facilities include a coffee shop with external seating area, covered poolside bar/table area overlooking the tennis court and a public throughsite link that provides access to the tennis court and a gym.
The tower rooftop would add a further 600sq m of communal recreation area, including a large swimming pool, sunset lounge with city views, covered barbecue area and exercise/play lawn areas.
As part of the revised plan, parking has been increased from 109 to 115 car spaces and 74 to 111 bicycle spaces.














