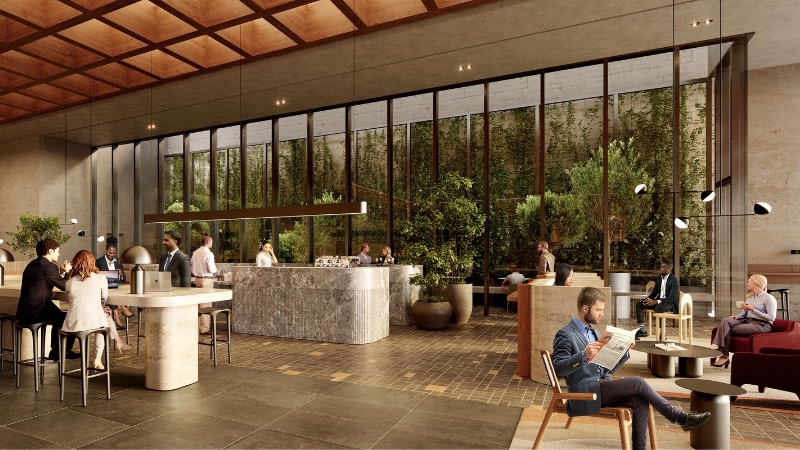Next Generation of Workplace Emerging on Bourke Street

Developers and architects of commercial assets are no longer in the business of simply delivering an office building—they are now responsible for creating inspiring destinations where people choose to work; a place to collaborate and connect, a place to interact and be productive.
This is what super fund-backed property investor ISPT is creating at 500 Bourke Street, together with multi-disciplinary design firm Fender Katsalidis.
The project 500 Bourke is helping set the benchmark for future workplace design by creating a vibrant commercial and retail precinct where people will thrive.
The redesign is being completed from the inside out, transforming the building into a dynamic destination that offers tenants an elevated experience through world class amenity with a focus on sustainability.
Designed to be a self-sufficient, multi-purpose ‘city within the city’, 500 Bourke will facilitate connection, community and productivity among tenants and visitors alike.
It will be centralised by an approach to create not only a commercial offering for those working in the building, but to deliver a precinct with a curated mix of spaces for the wider community to access and enjoy.
“The transformation of 500 Bourke will deliver a destination well beyond the typical office tenancy,” ISPT national portfolio manager Leah Lucas said.

“It will create an unrivalled experience through integrated onsite retail and dining amenity, market-leading wellness spaces, a commitment to sustainability, brand new services and technology, and a range of informal working spaces.
“Designed as the office of tomorrow, ISPT is proud to be shaping and influencing workplace design as it evolves to foster more meaningful interactions and a greater sense of community.”
To bring to life the transformed ground floor, Fender Katsalidis has configured direct connections to engage with the surrounding streets and laneways, with open air courtyards providing lush greenery and abundant natural light.
Above the lobby a tiered amphitheatre seamlessly connects with the retail and dining plaza, creating an engaging atmosphere.
“The ground plane revitalisation is reimagined not only to connect with its surrounding context but to offer a multitude of dining and working spaces,” Fender Katsalidis director Nicky Drobis said.
“The lobby is integrated on all elevations to its surrounding context, creating a link to Little William Street and establishing physical and visual connections to natural greenery, light and air on both the eastern and western ends of the building.”
500 Bourke is designed to maximise creativity and connectivity, with the choice to work in a range of informal and diverse spaces to suit varying individual needs including a barista bar, shared meeting spaces, an outdoor terrace and even an external laneway.
The 36 office floors have been transformed, with each fitted with new services and technology, complemented by views across the city from all sides of the building. 500 Bourke will provide tenants with the freshest air quality and comfort, with ISPT targeting the highest possible Indoor Environment Rating.
ISPT and Fender Katsalidis have committed to supporting the physical and mental well-being of tenants by incorporating accessible, open-to-air spaces and a dedicated wellness lab—transforming the asset into a high-quality building that celebrates a healthy workplace and lifestyle.
The integration of FitPoint, ISPT’s premium end-of-trip facilities and versatile wellness spaces will facilitate a range of rotating wellness programs for a healthy mind and body.
Designed to accommodate changing needs, the spaces will support dedicated wellness activities and seminars, such as yoga, meditation sessions and group fitness classes as well as visiting wellness and medical practitioners.
“500 Bourke is an exciting and truly unique tenant proposition,” Lucas said.
“The redesign is underpinned by driving meaningful connections for our workplace partners, reinforcing the changing role of the office as it becomes a purposeful place that stimulates collaboration and culture.”
The transformation of 500 Bourke is slated for completion mid-2023.
The Urban Developer is proud to partner with ISPT to deliver this article to you. In doing so, we can continue to publish our daily news, information, insights and opinion to you, our valued readers.















