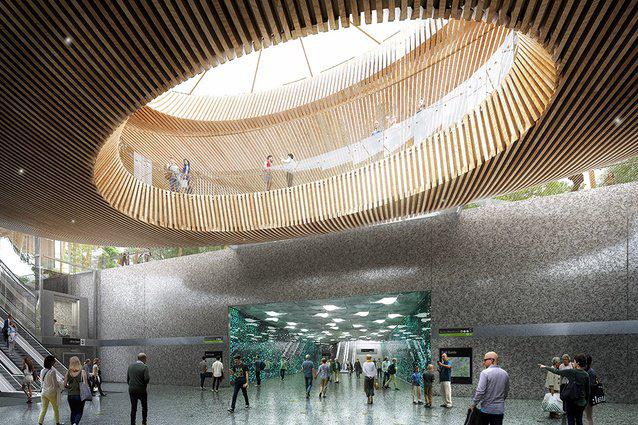International Architecture Firm Appointed to Melbourne Metro Tunnel Design Team
The $11 billion Melbourne Metro Tunnel project, being delivered by the Cross Yarra Partnership, has appointed British architecture firm Rogers Stirk Harbour and Partners to the consortium.
Rogers Stirk Harbour and Partners will join existing joint venture partners Hassell and Weston Williamson in the development of the architectural design for the project described as Australia’s largest city-making development.
The Victorian government announced the composition of the Cross Yarra Partnership consortium in July following an extensive tender process.
Five underground stations are included in the design which will each feature their own design characteristics and also include upgrades to the public spaces located above the stations.
The project comprises twin nine-kilometre-long tunnels through Melbourne that will link five underground stations -- each station will feature their own design characteristics and include upgrades to the public spaces aboveground.

The Domain station to be designed by Hassell, Weston Williamson and Rogers Stirk Harbour and Partners.
The Metro Tunnel will create a new end-to-end rail line from Sunbury in the west to Cranbourne/Pakenham in the south-east, with high capacity trains and the five new underground stations at Arden, Parkville, two new stations in the CBD and at Domain.
As a result, capacity will be created on the network to enable 39,000 more passengers to use the rail system during each peak period. High capacity signalling will be utilised to maximise the efficiency of the new fleet of metro trains and a train/tram interchange will be featured at the Domain station.
Rogers Stirk Harbour and Partners is an international architectural practice based in London. Over the past four decades, the firm has built projects across Europe, the Americas, Asia and Australia. In Australia RSHP has worked on International Towers Sydney and the Barangaroo masterplan.
The consortium appointed by the government is led by Lendlease Engineering, John Holland, Bouygues Construction and Capella Capital.
Initial work on the project has already begun with major construction to commence at the start of 2018. The project is expected to be completed by 2026.
Image: Parkville station entrance artist's impression















