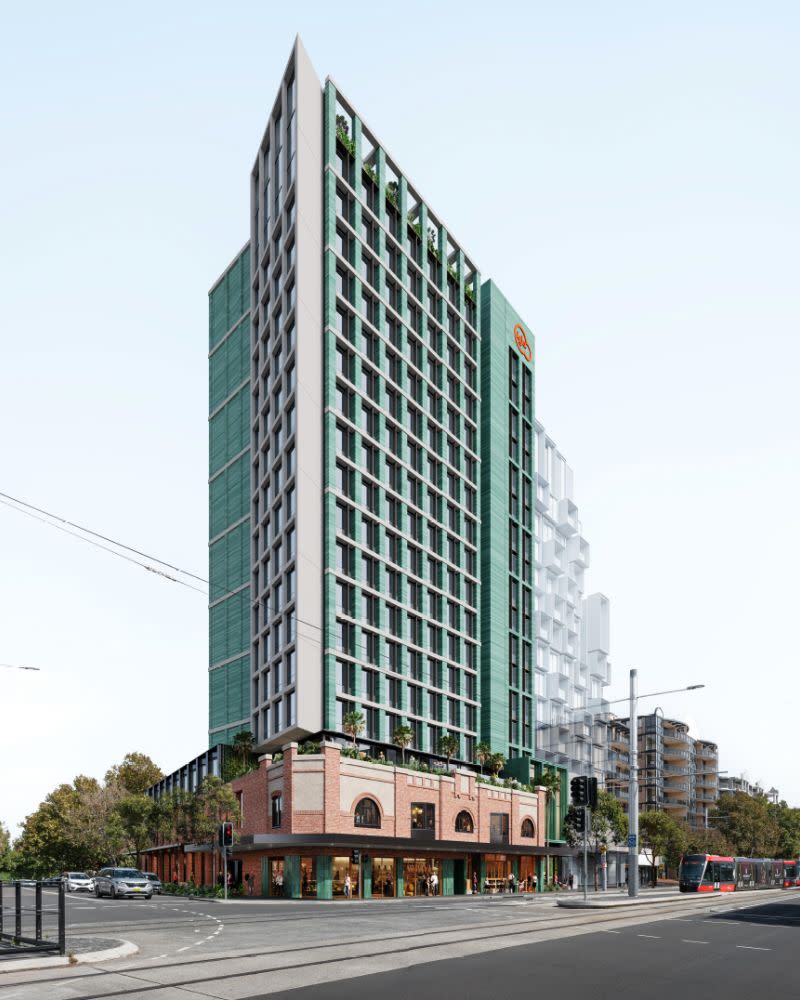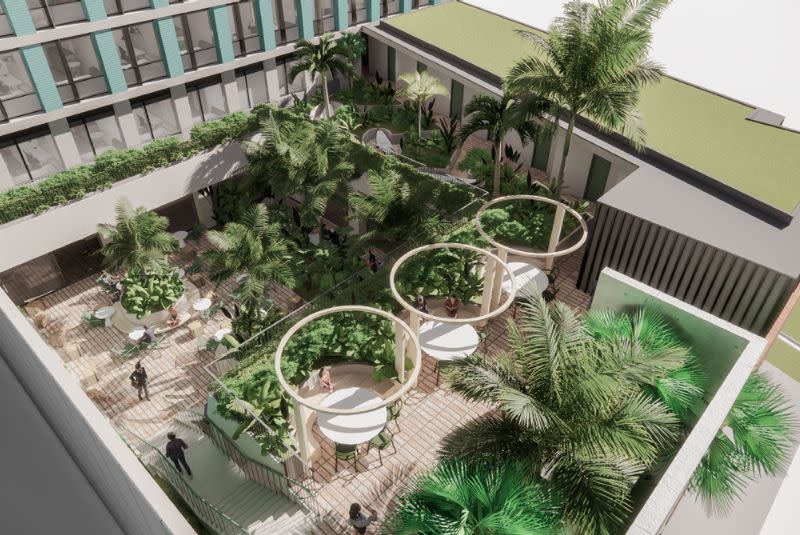Iglu Approved for More Student Beds in Sydney’s South

Student accommodation giant Iglu expects to begin construction on its latest student digs—a 300-room mixed-use tower in Sydney’s south-east suburbs—within the next four months.
The 18-storey tower will be the Sydney-headquarted Iglu’s second on busy Anzac Parade, both designed to target the University of New South Wales, and Australia’s premier film and television school, the National Institute of Dramatic Art (NIDA).
Iglu won approval for the 18-storey building late last year.
It will house the 300 beds, some of them in twin rooms, across 16 levels. Lower levels will include commercial and retail tenancies.
Iglu picked up the four lots that make up the 1575sq m development site at 277-291 Anzac Parade, Kingsford, in October of 2021.
A bank of shops on the site—some dating back to the early 1940s—will be partially demolished to make way for a two-to-three storey podium, which has been designed for commercial facilities, as well as a grocery, food and beverage and a lobby.

Iglu’s long-time architectural collaborator, Bates Smart, beat out two other firms in a design competition throughout February and March of 2022 for the right to draw up plans.
As part of that design the old facade will be retained and restored.
While the site is not considered a heritage listing under Randwick’s 2012 Development Control Plan, the original shops are described as “contributory items”.
A single-storey basement below the 61.88m tower will house bicycle parking for 60, as well as end-of-trip facilities. The co-living building will be car-free although car-share spaces are planned for Strachan Street.
A communal landscaped courtyard will be part of the site, which has frontages to Anzac Parade, Strachan Street and Houston Lane. A rooftop terrace will include an outdoor cinema.
A representative for Iglu said they wanted to begin construction by the middle of the year. The cost of the build is estimated at $52.7 million.

The post-Covid opening of international borders and return of foreign students—particularly direct flights from China—has reignited the purpose-built student accommodation sector.
In July last year Iglu, backed by the Singapore sovereign wealth fund, GIC, lodged joint plans with the University of NSW for a huge student village, also along Anzac Parade.
At almost 1ha, the university-owned chunk of land across the road from its Kensington campus will house 1066 student apartments in five buildings, some of them up to 23 storeys.
The precinct will cost an estimated $243 million to build on what is now the university’s western carpark at 215B Anzac Parade and include retail and commercial tenancies, food and beverage outlets and study rooms.














