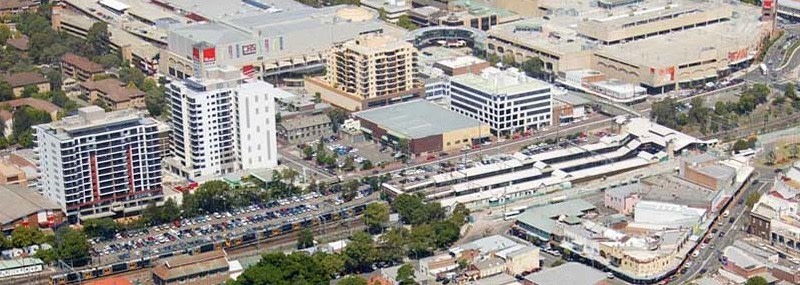Masterplan to ‘Revitalise and Elevate’ Hornsby Unveiled

Residential towers will rise up to 36 storeys, changing the face of Hornsby on Sydney’s upper north shore under a new draft masterplan now on public exhibition.
The new planning vision to “revitalise and elevate” Hornsby Town Centre is being driven by forecasts that show the centre’s population will balloon from 463 to 11,000 people by 2036.
It has been unveiled in a 108-page document, Draft Hornsby Town Centre Review Recommendations.
Key to the Hornsby Shire Council’s draft masterplan is new high-rise development to create 4500 new homes, including 470 affordable homes, as well as 5000 new jobs.
“Changing demographics and an increased resident, worker and student population within the town centre will have significant requirements for housing diversity and affordability, cultural and community infrastructure, retail and recreation opportunities and economic development,” it said.
The masterplan—prepared by a multidisciplinary design team led by Sydney-based firm Cox Architecture—seeks to “deliver diversity and density” and “improve the public domain, accessibility, safety, environmental sustainability and visual appeal through quality built form”.
“Hornsby Town Centre will have population growth and demographic shifts in the next 10 to 15 years that will drive a change in type and quantum of facilities required for community, retail, entertainment and business uses,” the report said.
“There is an opportunity to collaborate with local stakeholders to deliver appropriate facilities for the community, including council, Westfield, Hornsby RSL and education and health providers.”
A multi-purpose community facility is planned for Florence Street Mall, between George Street and Hunter Lane, comprising a new library, cultural and creative facilities. It would sit below a residential tower.
As well, a connected network of four new and enhanced public spaces is to be created throughout the town centre.

Under the masterplan, community infrastructure would be designed with “embedded flexibility” that can change and respond to future needs.
“Critical to the future success of Hornsby Town Centre is the planning, programming and management of spaces for community and experience,” the report said. “These facilities and initiatives will serve as a platform for community building, cultural development and placemaking.”
The draft masterplan is on public exhibition until September 30.
Hornsby Shire mayor Philip Ruddock said the council’s vision was “to create a thriving town centre that reflects its bushland setting”.
“Hornsby is the heart of the shire …we’re excited that our new masterplan outlines a framework to revitalise and elevate its town centre, transforming it into a thriving destination,” he said.
“By concentrating future development in the Hornsby Town Centre, we can … meet our long-term dwelling targets set by the state government which in turn makes sure we can better protect our local neighbourhoods and the bushland setting of our shire.”














