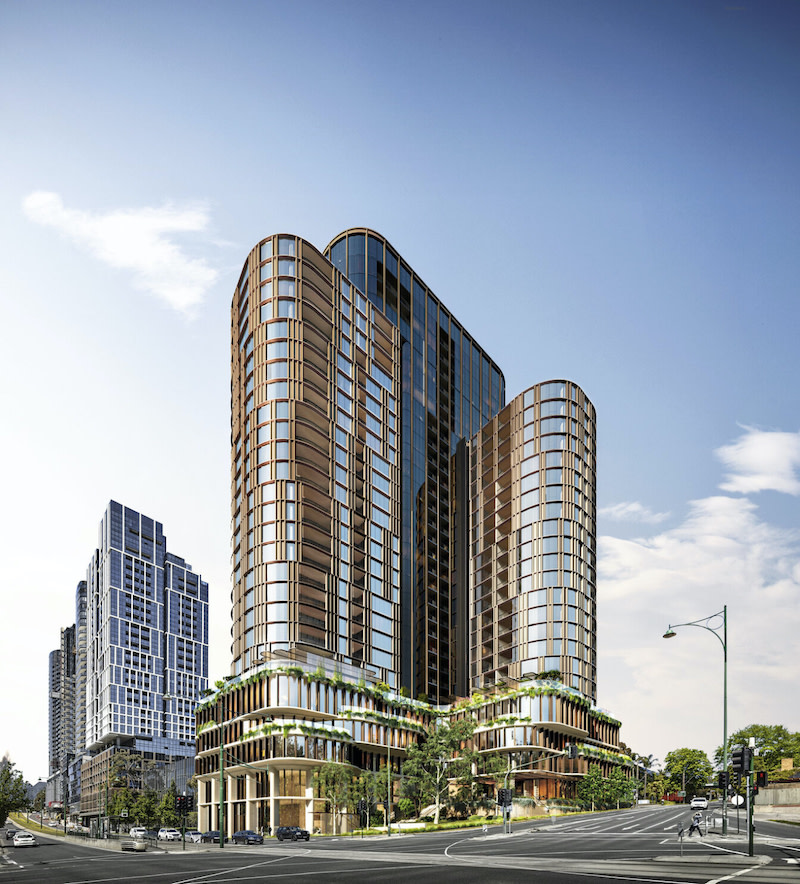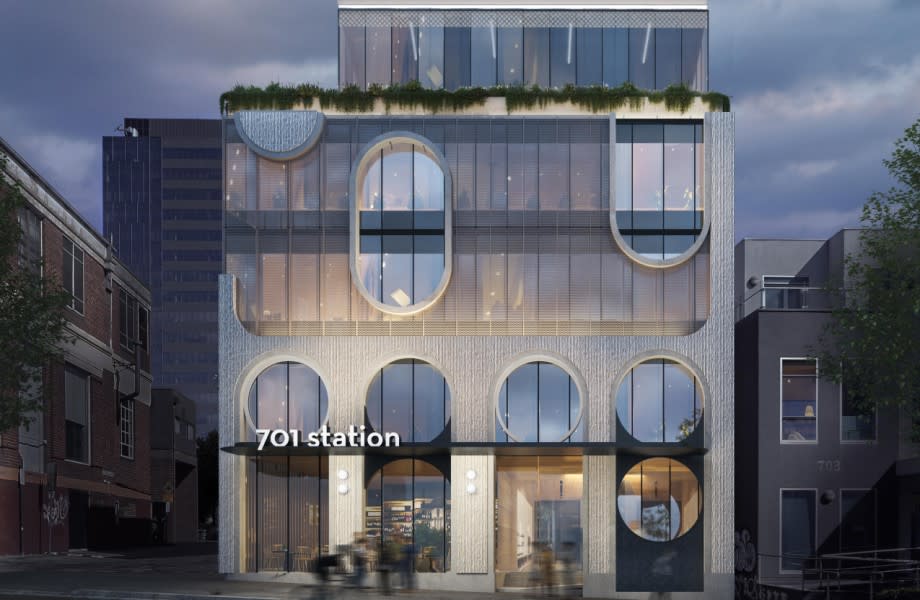Hong Kong Firm Files Box Hill Mixed-Use Project Plans

A Hong Kong company has filed plans for a mixed-use project in Melbourne’s Box Hill.
The project plans were first filed with the City of Whitehorse for the 3068sq m site at 810-812 Whitehorse Road in November 2021 but have only recently been advertised.
Hanex Investments is listed as the applicant and client on some of the documents submitted to council.
ASIC records show that Hanex Investments and Trend Well Investments Limited share company directors with Harbour Guidance Pty Ltd, the company that bought Jeanswest from previous owner Hong Kong-based Glorious Sun.
Harbour Guidance is itself a subsidiary of Harbour Guidance No.1 Pty Ltd whose ultimate holding company is the Hong Kong-based Harbour Guide Limited.
Yeung Chun Fan is listed as a director in all four companies as are Cheung Yip Yeung and Wilkin Wen Kin Fon.
Glorious Sun also lists Yeung Chun Fan as a director with its ultimate holding company Glorious Sun Enterprises Limited listed in Bermuda, according to its 2022 annual report.
Fender Katsalidis, who designed the plans for the project, lists Glorious Sun as the client.

The project has a podium with three towers: a 32-storey central tower, a 26-storey north tower and a 23-storey west tower.
There will be 368 apartments with a mix of one-bedroom, two-bedroom and three-bedroom apartments over 28,567sq m of residential space with 7184sq m of office space and 565sq m of retail space.
Commercial and retail spaces will occupy the ground floor with seperate entrance lobbies for the residential and office components of the project.
Private dining, a bar, cinema, gym and other amenities for the residents will take up the entire fourth floor of the podium.
There will be 424 carparking spaces including 304 residential spaces, 19 retail spaces and 101 office spaces, and 165 bicycle storage spaces across the lower ground floor, mezzanine and upper ground floor.
The site has a total gross floor area of 64,951sq m and three frontages: Elgar Road, Whitehorse Road and Prospect Street.
Council documents list an estimated project cost of $150 million.

Corelogic property records do not list a record for the purchase of the property, which currently has a four-storey office building occupied by Stanely and Decker, BMM Test Labs and the Box Hill Super Clinic.
The site is close to the Box Hill Train Station, the Box Hill Bus Interchange, Box Hill Tafe and the Box Hill Institute Campus.
It is also near the Box Hill Town Hall and Library, the Box Hill Public Hospital, Epworth Eastern Private Hospital and Elgar Medical Suites as well as the Box Hill Gardens and Kingsley Gardens.
Development is taking off in Box Hill within the Box Hill Major Activity Centre with Holder East also recently filing plans for a mixed-use project in the suburb.














