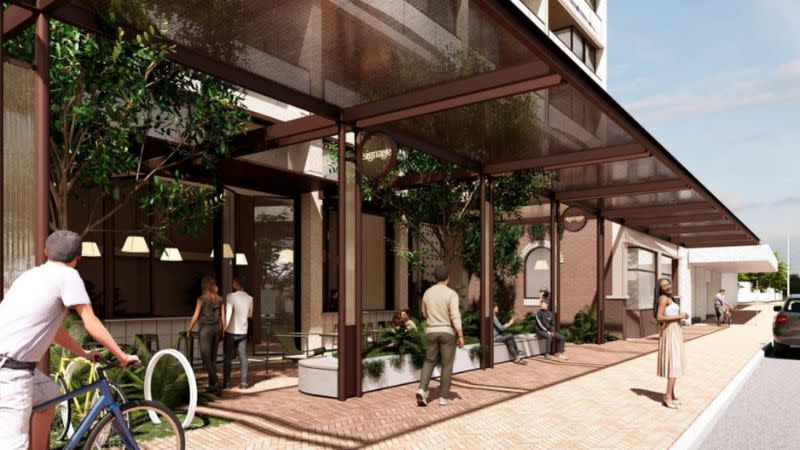Heritage Reuse Shoptop Plans Filed in Perth’s North-West

Plans have been filed for a heritage adaptive reuse shoptop project in a growing suburb in Perth’s north-west.
The proposal for a seven-storey building at 288-290 Cambridge Street, Wembley, in the Town of Cambridge are now open for public consultation as the Western Australian Planning Commission considers their merits.
The scheme has been put forward by Syncroni Project No1, a vehicle associated with two executives from the real estate sales, leasing and management company Realmark—managing director John Percudani and chief financial officer Ben Della Vedova.
Proposed for the 1366sq m site are 35—eight of one bedroom, 26 two bedroom apartments and a single three bedroom unit.
The project would also have two ground-floor tenancies, replacing part of the single-storey commercial buildings on the site presently, as well as 58 carparking bays for residents and loading.
The Rothelowman-designed plans include an outdoor area, landscaped rooftop terrace and common areas including a lounge, plunge pool, sauna and fire pits.
It will have “a refined, modern aesthetic that both complements the existing heritage component on the site but also pay homage to the existing built form vernacular”, according to the planning documents.

The $24-million build is a somewhat complicated, as part of the site, 288 Cambridge Street, includes a Town of Cambridge heritage-listed interwar building with “distinctive pyramid ornamentation” built in the late 1920s.
The plans will retain and refurbish the heritage shopfront and parapet, remediating “the deterioration of the existing fabric”.
Wembley, 3.8km north-west of Perth CBD and 1km north-west of the Subiaco town centre, has been earmarked as a local town centre.
As well as being tipped as a growing commercial centre, Wembley and the Town of Cambridge more broadly are aiming to reach 17,100 homes as their part of Perth and Peel @ 3.5 Million, a framework striving to house 3.5 million people in those two WA regions by 2050.
Currently sitting at 122.7 new homes a year, there is considerable room to grow in Cambridge, as its target requires 193.2 homes to be built every year to reach that target.















