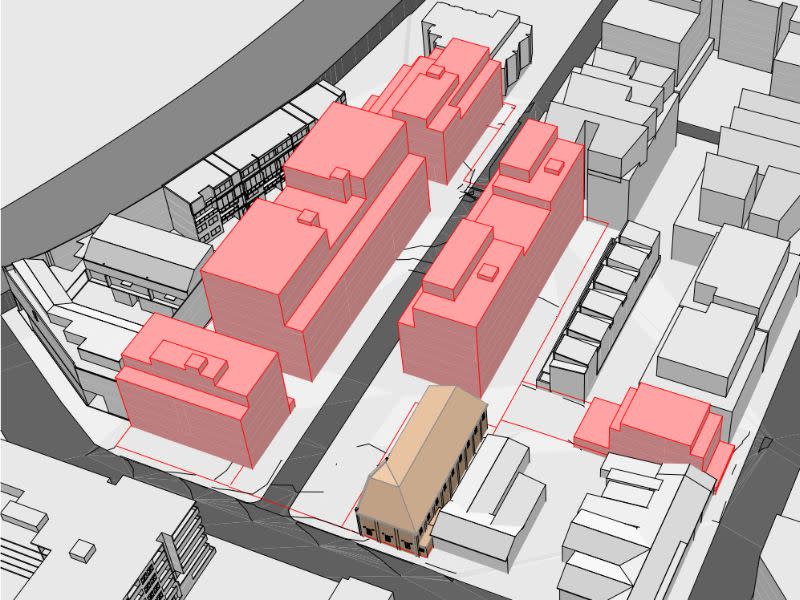Heritage Adaptive Reuse in $124m Erskineville Project

A new residential development in Sydney’s Erskineville is set to complete the area’s transformation “from light industry to a vibrant, sustainable residential neighbourhood”.
Brightwell Real Estate Pty Ltd is the developer of the project. Its directors are listed as members of the Brightwell family, who also own an eponymous family-owned transport and logistics company that has been based in Erskineville since the 1880s.
Brightwell Real Estate has submitted a concept development application to the City of Sydney for the site at 7-19 Coulson Street, 5 Goddard Street and 23 Eve Street.
The plot is 600m from St Peters and Erskineville train stations in the NSW capital’s inner west.
The $124-million development will replace the Brightwell Transport headquarters site in the suburb of Ashmore, a suburb bordered by Erskineville, Alexandria and Sydney Park.
It has a long history of light industrial use, but has not been considered for development for several decades.
It now consists of six buildings including a heritage-listed former warehouse for early 20th century ceramics company Bakewell Brothers, built in 1918 and amended with a 1961 addition.
The plans, designed by DKO Architecture with a design-excellence strategy from SJB Planning, detail five buildings on the 7747sq m site.

The blocks, up to six storeys, will contain 35 one-bed, 81 two-bed and 20 three-bed apartments for a total of 136 units.
The concept development details the building envelopes for future residential use, as well as the commercial adaptive reuse of the heritage building.
There is also potential for a new road and park on the site.
A future detailed development application will be submitted for future works, which will provide a maximum gross floor area of 13,172sq m.
“Approval of the proposal will lead to increased housing supply and diversity, the future delivery of public benefits and an enhanced streetscape, with high-quality architectural design to be delivered through a design competition process,” the development application said.
Erskineville generally has been undergoing renewal, with Coronation Property’s $1.5 billion masterplan under way at a 50,000sq m former industrial site.















