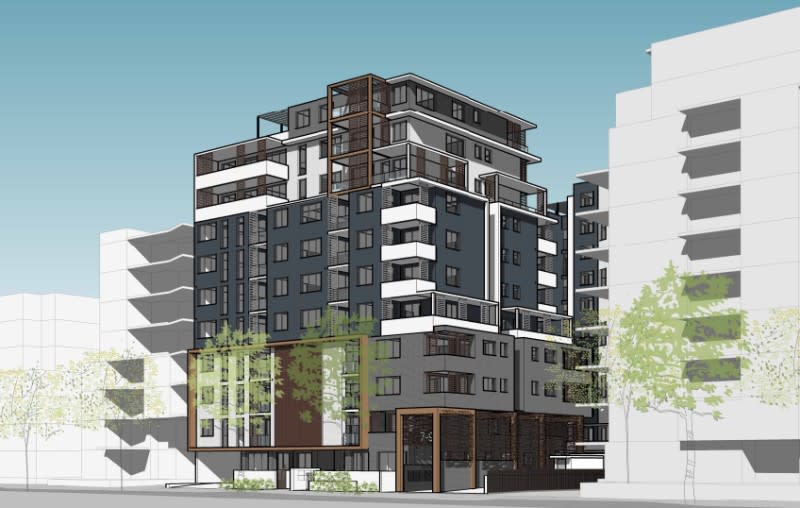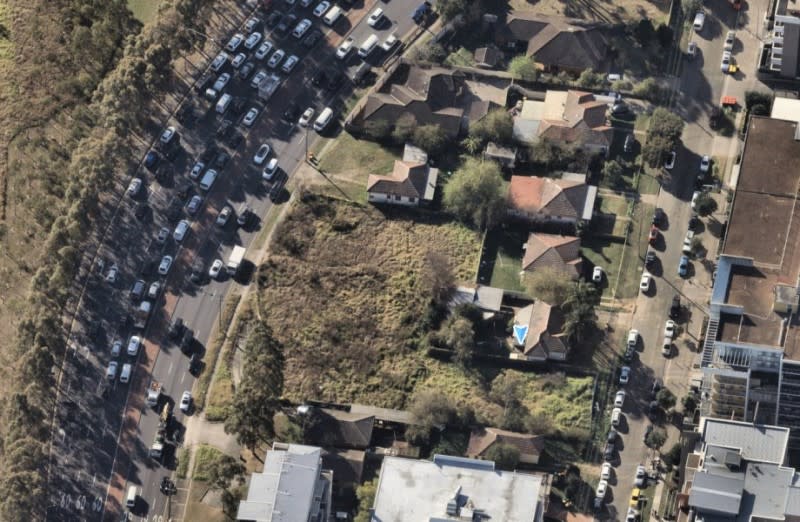Resources
Newsletter
Stay up to date and with the latest news, projects, deals and features.
Subscribe
Plans have been filed a for residential and childcare project in the heart of Liverpool, south-west of the Sydney CBD.
Castlereagh Street Developments Pty Ltd filed the plans with the Liverpool City Council at the end of September.
These plans were then lodged with Sydney Western City Planning Panel earlier this month as the expected cost of works is $46.4 million, well above the $30 million planning panel threshold.
The application is to alter previous planning permission for two buildings so as to include another site, 6 Copeland Street, which was not part of the original approval.
Documents submitted to the council list Zhinar Architects as designers of the plans, which include 132 apartments.
The plans now propose two 11-storey buildings on the 4300sq m site at 6-12 Copeland Street and 7-9 Castlereagh Street.
There would also be a 90-place childcare centre and communal open space on the ground floor and two basement levels for car parking.

The housing mix proposed is 14 one, 99 two and 19 three-bedroom apartments.
Each basement level wpuld be split into western and eastern sections. There would be 71 residential car parking spaces including seven accessible spaces in the western section of the second basement level plus 12 bicycle storage spaces, two motorcycle parking spaces, waste storage facilities and storage cages.
The eastern section would have 25 residential car parking spaces, two car wash bays, eight bicycle storage spaces, storage cages and a plant room.
There would be 53 residential car parking spaces with three accessible spaces, 14 visitor car parking spaces, two car wash bays, 18 bicycle storage spaces and seven storage cages and bin rooms in the western section of the first basement level.
Staff and visitors to the proposed childcare centre would use the eastern section of the first basement level which will have 23 car parking spaces with one accessible space, two drop-off spaces, six bicycle storage spaces, one motorcycle parking space, a bin storage area and a plant room.
There would be boom gates to ensure restricted access to the childcare parking area.

CoreLogic property records show that Castlereagh Street Development Pty Ltd bought 7-9 Castlereagh Street and 8-12 Copeland Street from Vlatko in June, 2014 with settlements in February, 2015.
The company paid $1.38 million for 7 Castlereagh Street, $1.169 million for 9 Castlereagh Street, $1.14 million for 8 Copeland Street, $756,000 for 10 Copeland Street, and $850,000 for 12 Copeland Street.
Records for 6 Copeland Street show that it was sold to an entity listed as Mariush by an entity listed as Kostic in June 2015 with settlement in July 2015 for $750,000.
ASIC records list Jia Xiang Liu, Chao Wang and John Bouchahine as directors of Castlereagh Street Developments Pty Ltd.
Chao Wang is also listed on the application form submitted to the Liverpool City Council.
Shareholders in Castlereagh Street Developments Pty Ltd include Blue Wings Investment Pty Ltd and Silver Trifecta Group Pty Ltd (both registered at Claremont Street in Burwood Heights, New South Wales), JB CSD Pty Ltd, Jia Xiang Liu and Chao Wang.
Bouchahine is the director of construction HCM Group.
Development is increasing in and around Liverpool as the construction of Aerotropolis and the new airport drives interest in housing and infrastructure developments.