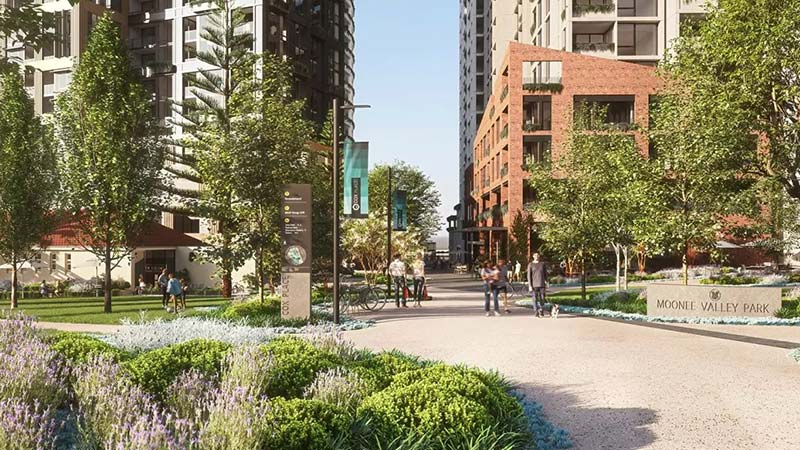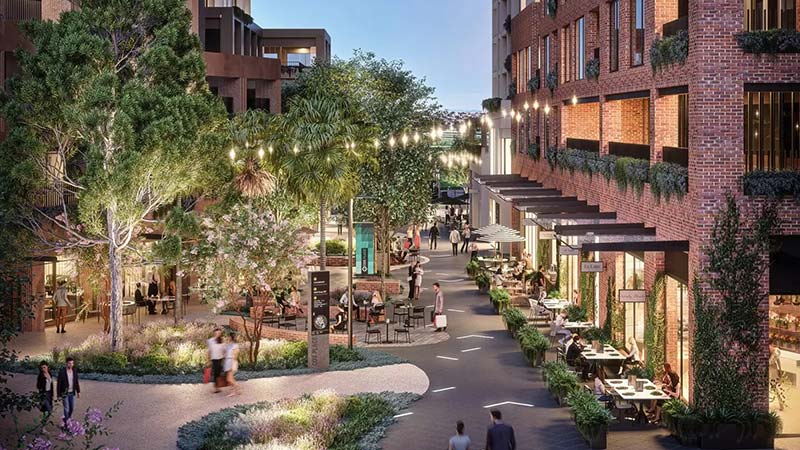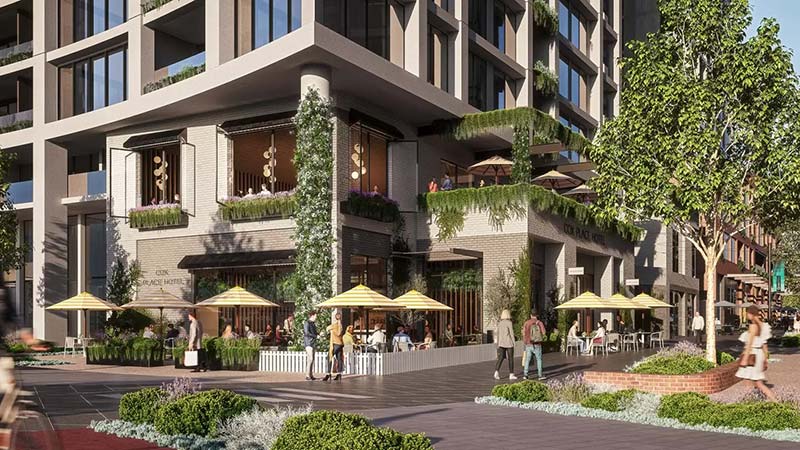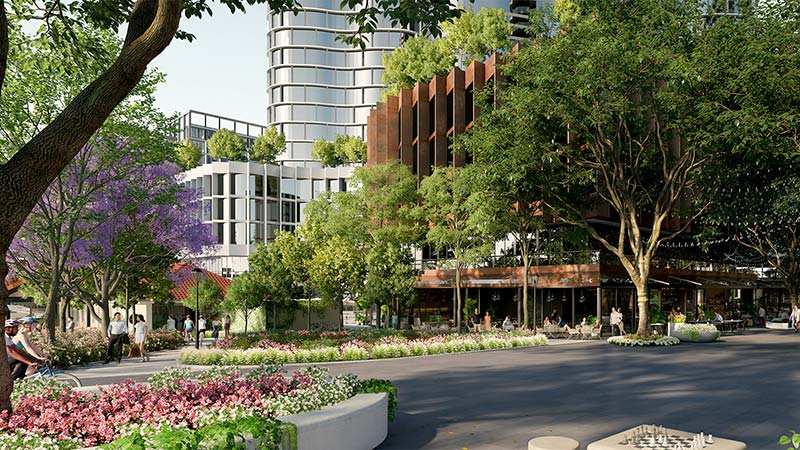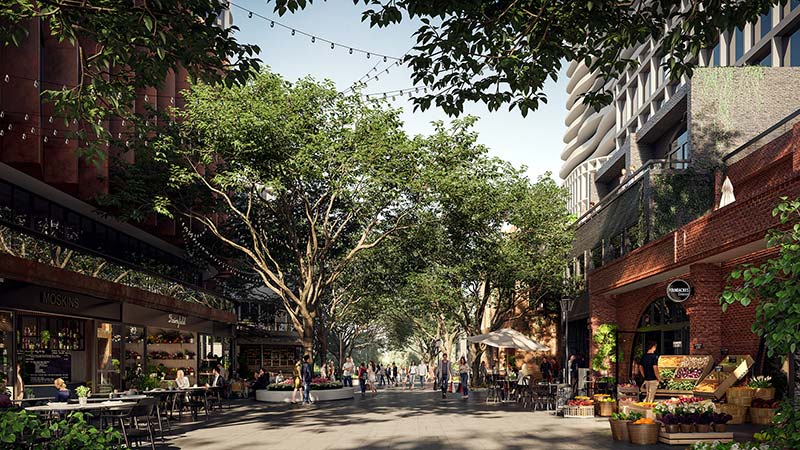Hamton Reveals Next Stage of Moonee Valley Masterplan

Hamton and Hostplus have submitted plans for the sixth stage of the Moonee Valley Park masterplan, proposing five buildings with 1092 homes in the Cox Plate Precinct.
The $850-million stage (rendering pictured above) would comprise two build-to-sell apartment buildings, two build-to-rent towers and a hotel.
Buildings would range from 10 to 25 storeys, and 10 per cent of homes would be allocated to affordable housing.
DKO, Nelson + Koo and FK Australia have designed the precinct, with landscape architecture by Tract.
According to planning documents, the housing mix includes 127 studios, 335 one-bedroom apartments, 448 two-bedroom units and 182 three-bedroom homes.
Commercial components include more than 3000sq m of retail space, including an 800sq m supermarket, and 4100sq m of office space.
The hotel would comprise 184 rooms with ground-floor activation through lobby and retail uses.
A 146-space public carpark would be within Cox Place South to service the combined retail and commercial uses across all five buildings.
Grandstand North and South would overlook the racecourse, replacing infrastructure including grandstands, horse stalls and the parade ring.
Grandstand South would feature vertical greening across 366 apartments, while Grandstand North would comprise 191 apartments as well as commercial office space.
Hamton managing director Matt Malseed said the next stage at Moonee Valley Park would be a “unique mixed-use precinct, and this collection of buildings would unlock further significant new housing supply for Melbourne’s inner north-west”.
Stage six follows the recent market launch of The Eveline, the masterplan’s fifth stage designed by Cera Stribley.
The development is part of the $3-billion transformation of Moonee Valley Racecourse, which began with Tote Park’s completion in 2020.
Hamton founder Paul Hameister said implementing nature-based design at the Moonee Valley project was paying dividends.
“At Moonee Valley Park, we’ve been achieving huge premiums relative to the local market, and we’ve been selling 10 apartments a month for the last two years in that project,” he told The Urban Developer.
The Rothelowman and Carr-designed 205-apartment Trackside House project, due for completion at the end of the year, comprises about 100 homes overlooking the racecourse’s final straight. Penthouses are commanding up to $5 million.
“If you are a fan of horse racing, you will be able to watch the Friday night races from your balcony, or the rooftop entertainment area, or even while in the horizon pool,” Hameister said.
Future works include rebuilding the public grandstand after the Cox Plate is run this month.
