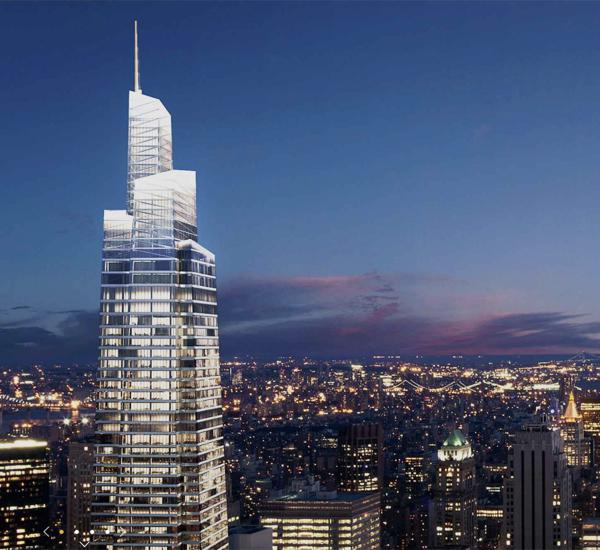Ground Breaks On Major NYC Project
Ground has been broken this month on what will soon become New York City's second tallest and the tallest office tower in Midtown.
One Vanderbilt Avenue, designed by Kohn Pedersen Fox and developed by SL Green Realty Corp, will be located adjacent to Grand Central Terminal on 42nd Street and join the Chrysler Building and Empire State Building as one of three point towers to define the city’s renowned skyline, rising to about 1,401 feet.
The tower will contain 1.7 million square feet of office space on 58 column-free floors that feature fully glazed walls and higher than standard ceiling heights, while a 30,000 square-foot amenity floor will feature world-class dining.
The building's design has been integrated with the city - the base of the building becomes part of the spatial sequence of Grand Central and a 'doorstep to the city'. There are also linkages to Grand Central terminal through a series of underground connections and $220 million in improvements to Grand Central’s infrastructure.

Kohn Pedersen Fox Associates President James von Klemperer told ArchDaily that One Vanderbilt will not only emerge as an elegant, tapered new icon on the New York skyline, but will also serve as a leading example of a global trend of connecting train stations to tall towers.
“This building will change its neighbourhood for the better," he said.
"It will provide a new gateway to the city made possible only through the unusually harmonious partnership between architect, developer, and the City of New York.”
One Vanderbilt is comprised of four interlocking and tapering volumes that spiralling upwards, giving it an elegant shape that complements its skyline cousins like the nearby Chrysler Building. At the building base along 42nd Street, the facade will be pulled back at an angle to reveal Grand Central’s Vanderbilt cornice, which had been obscured for nearly a century.
Construction will be managed by Tishman Construction, and is expected to be completed in 2020.














