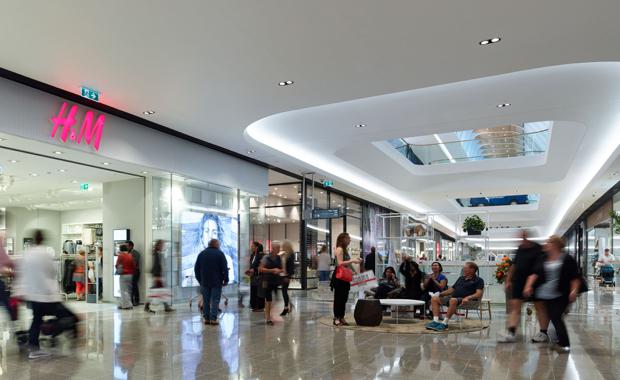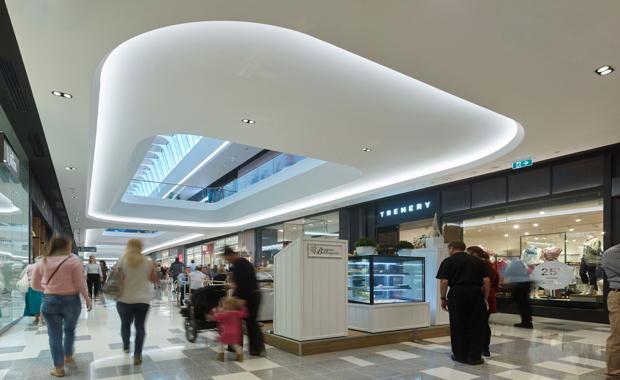A Grand Design For A Grand Redevelopment
Stage One of the $500 million redevelopment of Toowoomba’s Grand Central Shopping Centre has opened, showcasing The Buchan Group’s design of a new two-level retail galleria precinct.
On completion, the galleria will link the existing centre across the railway line, two roads and West Creek to the Toowoomba City Heart. The bridge is subtly ramped to reconcile differing floor levels between the existing centres, simultaneously crossing the railway corridor.
The Buchan Group Director Gerry Holmes said the galleria was carefully crafted to maximise retail sightlines and visual amenity, enhancing the shopping experience.
He said it set the benchmark for future stages, designed by Buchan and other specialist consultants, which are due to open in 2017.

“Critical to the success of any retail development is its master plan," he said.
"While remaining flexible, this master plan embodies sound retail planning principles, placement of major tenants, clear pedestrian access, appropriate carparking and circulation, and relevant goods servicing provisions.
“The opening marks a 20-year milestone for The Buchan Group, which has worked on all stages of the centre, from its concept design and 1996 opening, to master planning the current redevelopment for QIC during the past ten years.”

Other key elements of Buchan’s design include:
The interiors are a contemporary, but warm expression of the charm and character of Toowoomba. Natural materials are crafted to express the Toowoomba region and urban environment by using timber, stone and brick washed with soft south light.
Streamlined frameless glass balustrades with sinuous tactile blackbutt handrails elegantly maximise visual exposure of shopfronts, views between floors, ceilings and sky.
The floor pattern represents dappled sunlight on a path. This concept employs a graduation of neutral colours, ranging from off white shades feathering into warm grey tones. This subtle detail communicates a layer of meaning and character quietly but confidently.
The curved timber ceiling establishes a pattern and textural dialogue with the exterior façade to create a connection between the internal spaces and external skin of the built form.















