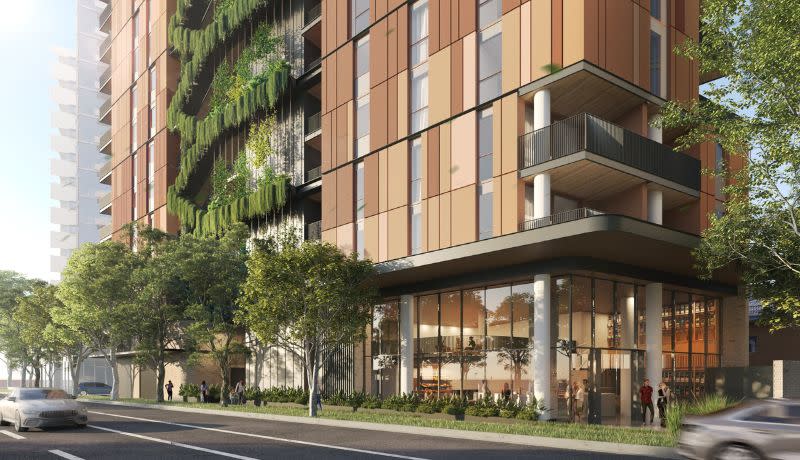Gamuda Land Files Plans for 18-Storey St Kilda Tower

Malaysian property developer Gamuda Land has lodged plans for an 18-storey residential tower in St Kilda—its third inner Melbourne apartment project in four years.
In plans before Port Phillip City Council, Gamuda is seeking 78 apartments in a mixed-use tower rising 62m on the site at 95 St Kilda Road.
Gamuda acquired the 945sq m site for $9.75 million in July this year.
General manager of Gamuda in Australia Jarrod Tai said the latest project was part of its commitment to bring 1000 homes to the Australian market over the next five years.
Established in 1995, Gamuda Land is the property and development arm of Gamuda Berhad, a leading engineering, construction and infrastructure group in Malaysia. It entered the Australian market in 2014.
Its first project, completed in 2018, was a high-rise residential tower and six-star hotel on a 1400sq m site in Chapel Street in South Yarra.
In July this year the development group announced plans for a $180-million, 200-apartment mixed-use project for a 2600sq m site in Melbourne’s Fishermans Bend.
“A few years ago we embarked on a diversification strategy outside of Malaysia,” Tai told The Urban Developer.
“That was both for our property and our infrastructure. We looked at countries where either we had a presence already— so Vietnam and Australia—or countries where there was a strong reason for us to be there.
“So, Melbourne had a bit of both.
“Back in the 1970s education was a big draw for Malaysian immigrants, and a lot of our directors, our investors, our buyers have either lived in Melbourne at some point, or have now sent their kids to live in Melbourne.
“We are very familiar with Melbourne. It’s very easy for us to understand how the dynamics work here.”
Its latest project is about 4.7km south of Melbourne’s centre. A single-storey building, previously used as a site office for a rental car company, will be demolished to make way for the $78-million tower designed by Bayley Ward Architects.

The building will include 10 one-bedroom apartments, 29 two-bedroom and 39 of three bedrooms, plus a communal roof top terrace of 181 square metres. About 110sq m of co-working space, with food and drink facilities will be on the ground floor, and a 436sq m communal garden podium.
In two pre-application meetings with Port Phillip earlier this year, the developers flagged it would look for reduced car-parking capacity. The design calls for space for 66 cars in four basement levels—22 via car stackers—which is less than the gazetted minimum.
Town planners Tract argued in documents before the council the reduction in car-parking is appropriate because of the site’s access to sustainable modes of transport including trams, buses, walking and cycling.
At 18 levels the design is three storeys higher than the preferred maximum.
However, Tract said, the proposed height moderates the height of a neighbouring building to the north which is 29 storeys and “provides a visual transition to the 15-storey building south of the site”.
“It achieves this transition through a tiered upper level built-form that graduates down to the south,” Tract said.
“This design approach is considered to deliver a more appropriate urban design outcome to the site as it facilitates a site-responsive design and allows the building to the north to be better integrated into the St Kilda Road streetscape.”
Gamuda’s Tai said they would begin a marketing campaign in the third quarter of 2023 but would not rely on pre-sales before construction.
“We'll look to get some pre-sales first,” he said. “But like our Chapel Street project we’re quite well capitalised, so we do have the option to start before we reach traditional pre-sale hurdles.”














