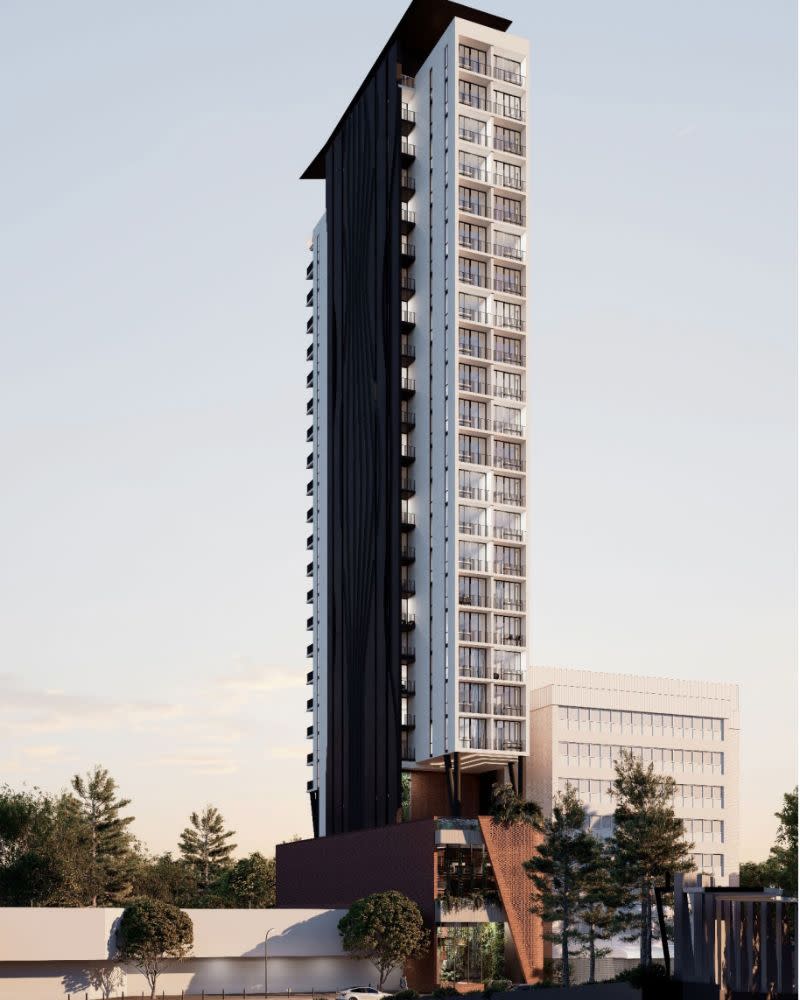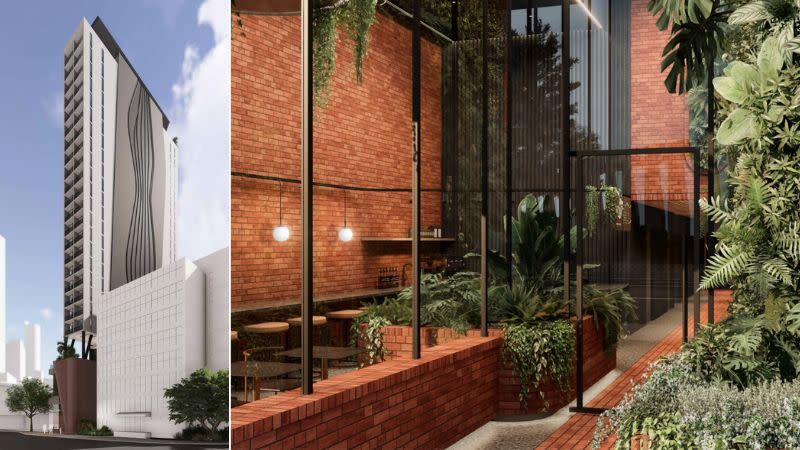
NOMINATIONS CLOSE SEPTEMBER 12 RECOGNISING THE INDIVIDUALS BEHIND THE PROJECTS
NOMINATIONS CLOSING SEPTEMBER 12 URBAN LEADER AWARDS
Resources
Newsletter
Stay up to date and with the latest news, projects, deals and features.
Subscribe
An affordable build-to-rent project pitched for Brisbane’s CBD would create 120 apartments in a slender tower opposite the under-construction Roma Street Cross River Rail station.
It’s a partnership between site owners Gallery Group and one of Australia’s largest non-government social housing providers, Home in Place.
The affordable build-to-rent apartment rents could be capped at between 75 and 80 per cent of market rate rents across the 25-storey tower, which provides 126 bicycle parking spaces and no car parks.
MAS Architecture studio designed the slender tower atop a podium on the 438sq m site at 260 and 262 Roma Street with pedestrian access via a laneway.
“Brickwork wraps the podium, transitioning into a perforated brise-soleil, allowing glimpses of activity and light from the street, whilst providing ventilation and passive surveillance from within the development,” the design statement said.
“Enclosed within the masonry-detailed podium are a series of building services as well as residential facilities including coworking zones and resident lounges.

“The tower form is slender in nature, references the striations and weathering of a rock face; reminiscent of the carving of the landscape to create Roma Street Rail Yards.
“Green belts and subtropical planting are interwoven along the vertical faces, providing residents with a softer outlook.”
According to architectural plans a typical floorplate would comprise six studio apartments with balconies and living spaces oriented north-south to capture views, solar access and breezes.
Co-working spaces would be provided on Levels 1 and 2, with communal facilities on Levels 3 and 4, and a skydeck on the rooftop.

Planning documents said the proposal was the first development application in the Roma Street Cross River Rail priority development area, which would drive an “increased focus on secure residential tenancies and provision of desperately needed quality affordable housing”.
“The development offers a significant positive contribution to the city by providing affordable housing in the inner city,” the report said.
“By accommodating diverse residents, the development contributes to social and economic diversity, enriching the city's housing offer.
“The proposal also presents an exceptional opportunity to enhance the use of sustainable transport modes by providing high-density residential dwellings located within the inner-city, in close proximity to the region's prominent business centre—an employment hub—and well-connected public transport nodes.”