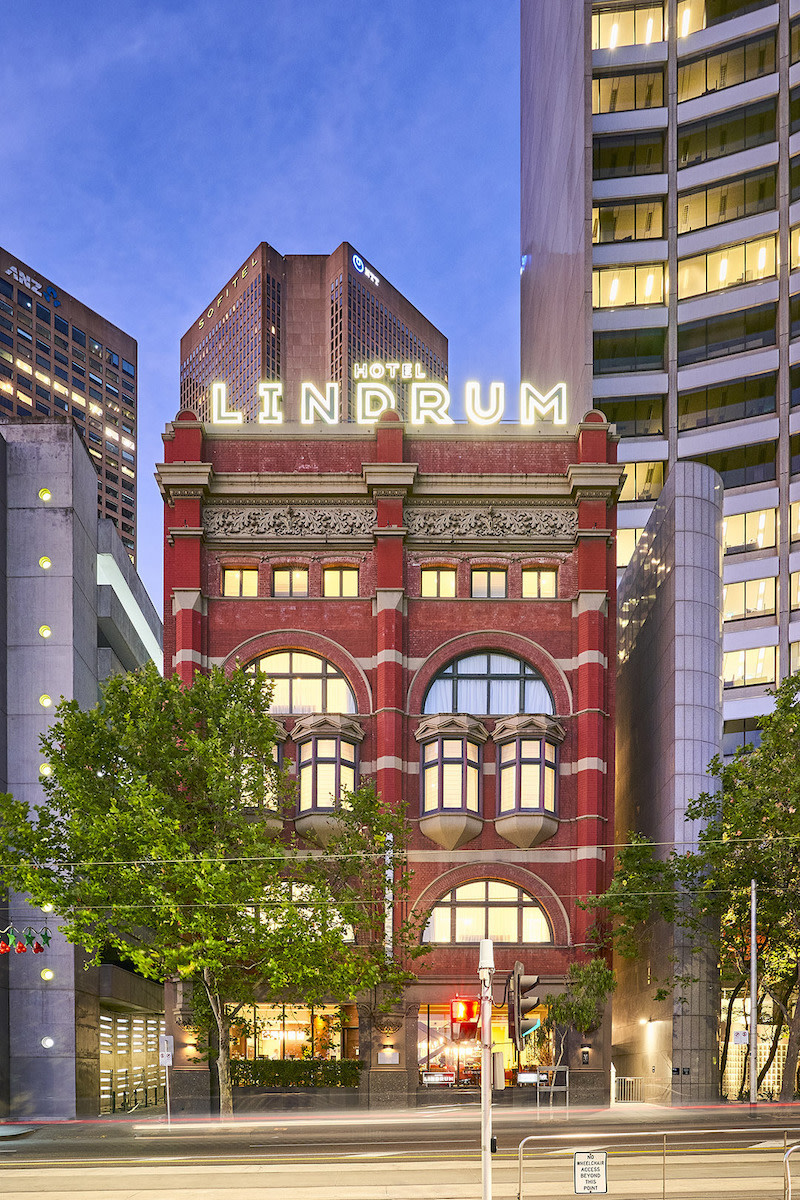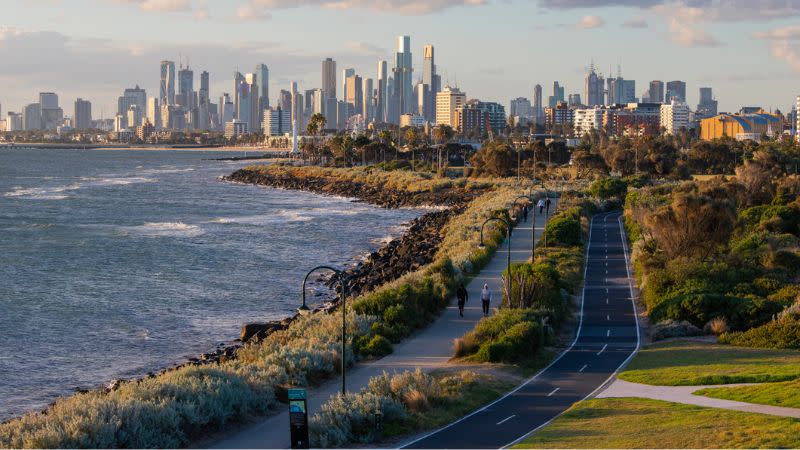Flinders Street Retrofit Plans Swap Carparks for Cuisine

Urbis has filed plans on behalf of HK Realway with the City of Melbourne council to retrofit a multi-level carpark at Flinders Street, adding office space and restaurants to the building.
The 3153sq m site at 114-128 Flinders Street is only a few blocks from the Hotel Lindrum site and is also close to other development projects near Flinders Street Station.
The Gray Puksand-designed partial refurbishment and retrofit of the building would create restaurants and bars and some office space.
Currently the 17-storey parking station has space for 1221 cars but HK Realway’s proposal will cut it to 951 spaces, to make way for restaurants and offices.
There will be five restaurant tenancies totalling 2600sq m and 2432sq m of commercial and retail space.
The first floor will have new commercial and retail spaces with back-of-house facilities, 54 new bicycle storage spaces and end-of-trip facilities with two spaces set aside for electric vehicles.
Existing end-of-trip facilities will be removed from the second floor along with 71 carparks from the second floor.
New commercial and retail spaces will be added along with an entry from Higsons Lane and a connecting corridor between the commercial and retail spaces and Higsons Lane.
There will be eight new electric vehicle spaces on the second floor, while a new pedestrian entrance from AC/DC Lane will be added on the third floor with six carparking spaces removed.

The fourth floor will remain as is but carparking spaces will be removed from the fifth floor with a new cafe across from existing retail spaces with access via Flinders Lane.
There will also be new lift lobbies and the existing Flinders Lane carpark entry and exit will be changed to allow for entry only.
Carparks on level 6 would be reduced to make way for new commercial and retail spaces and a new lift lobby.
No changes are planned for levels 7, 8, 9, 12, 13 and 14, and new restaurants and fewer carparking spaces are planned for levels 10 and 11.
There will be more spaces removed on levels 15 and 16 with new double floor restaurant tenancies planned.

HK Realway bought the site in 2017 from rich-lister Lloyd Williams for $120 million.
There was also reportedly an off-market deal proposed for the site in 2019 to Barry’s Bootcamp.
CoreLogic Property records show that it last changed hands in 2017.
ASIC records list three different companies: HK Realway Pty Ltd, HK Realway Group Pty Ltd and HK Realway Flinders Pty Ltd, which is also known as Real Goal Property Pty Ltd.
It is not immediately clear which company owns the site but all three companies list Zhi Cheng Ding as a director.















