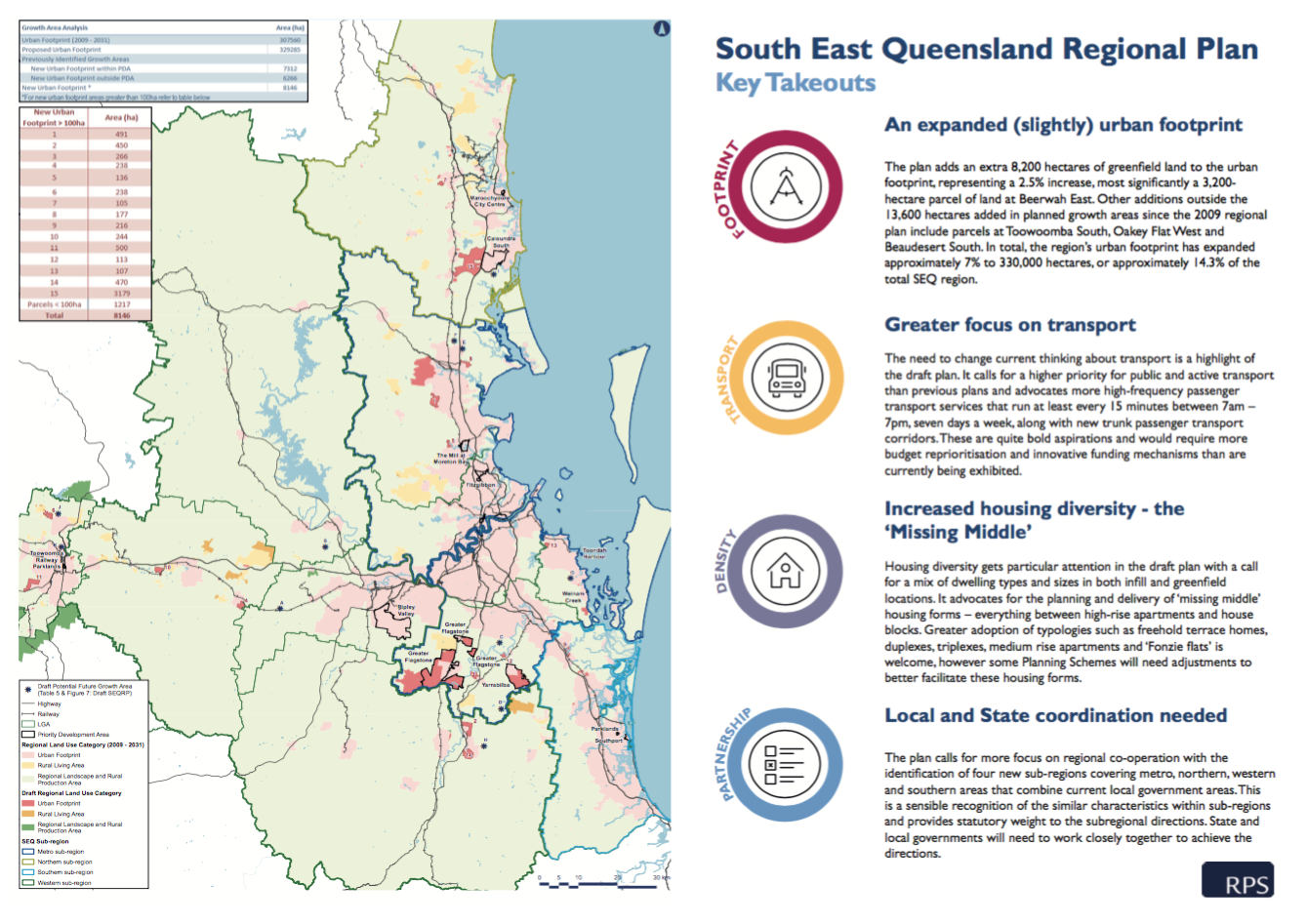Explained: Key Changes In SEQ's Regional Plan
A 25-year plan for the future growth of South East Queensland includes a modest 2.5 per cent increase in the new urban footprint, recognises the ‘missing middle’ of development and calls for a greater focus on future transport needs.
Leading consultancy group RPS has identified key changes in the draft SEQRP, which was released today and is expected to be finalised in mid-2017 after an extended period of public consultation.
The plan adds an extra 8,200 hectares of greenfield land to the urban footprint, most significantly a 3,200-hectare parcel of land at Beerwah East.
Other additions to urban land outside of 13,600 hectares added in planned growth areas since the 2009 regional plan include around 500-hectare parcels at Toowoomba South, Oakey Flat West and Beaudesert South.
In total, the region’s urban footprint has expanded approximately 7 per cent to 330,000 hectares, although only 2.5 per cent is land not previously identified for development.

There is also a change in the definition and proposed targets for infill and greenfield development with a move from the existing 50% infill - 50% greenfield target to now 60% infill - 40% greenfield.
RPS Principal - Planning, Cameron Hoffmann, said that while there would likely be debate about the extent and location of new urban footprint areas, first impressions of the draft SEQRP appeared to show a balanced effort to set policy directions and targets to accommodate the forecast population increase of 2 million people between now and 2041.
“This is the third instalment of the regional plan and makes further progress towards achieving a more diverse future housing mix together with appropriate transport, employment and environmental considerations,” Mr Hoffmann said.
“However, given the rapid rate of change we see today in everything from technology to lifestyle, it is vital that plans such as this and ongoing policy programs can be quickly reshaped to match,” he said.
Mr Hoffmann said another area receiving particular mention in the draft SEQRP was housing diversity with a call for a mix of dwelling types and sizes in both infill and greenfield locations.
“It advocates for the planning and delivery of ‘missing middle’ housing forms and provides a number of examples,” he said. “The ‘missing middle’ is really all housing types between the two extremes of high-rise apartment buildings and standard detached housing.
“More discussion about these other housing types – such as freehold terrace homes, duplexes, triplexes, medium rise apartments and ‘Fonzie flats’ – will also help people understand that higher density does not just equal high-rise.”
Other major changes in the draft SEQ include a recognition of the need to change the current approach to transport, adding a higher priority to public and active transport than outlined in previous plans.
It advocates more high-frequency passenger transport services that run at least every 15 minutes between 7am – 7pm, seven days a week, along with new trunk passenger corridors.
“The transport aspirations in this document are quite bold and will require more budget reprioritisation and innovative funding mechanisms than are currently being exhibited,” Mr Hoffmann said.
The draft SEQRP also identifies four new sub-regions covering metro, northern, western and southern areas that combine current local government areas.
“This is a sensible recognition of the similar characteristics within sub-regions, provides statutory weight to sub-regional directions and once again will require the state and local governments to work closely together to focus on better planning outcomes,” he said.
RPS is a leading Australian consultancy group focused on planning, urban design, economics, surveying, environment and landscape architecture.
Graphic: RPS















