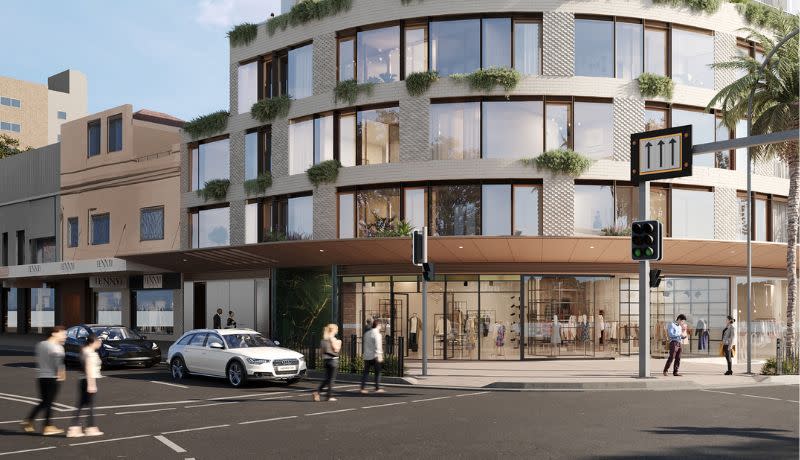Eastview Plans Six-Storey North Sydney Shoptop

Australian and international project manager Eastview Australia has filed plans for a six-storey shoptop along a major throughfare on Sydney’s lower north shore.
Eastview is asking North Sydney Council to approve 21 apartments over five floors as well as ground floor retail, on a 760sq-m site at the corner of Military and Wycombe roads, Neutral Bay.
The key site, made up of four lots with a Military Road frontage of 25m, went to market in November last year. Colliers brokered a sale—to an unidentified group of Sydney developers—about three months later for just under $19 million.
That exceeded expectations for the site as developers jostled for elbow room in the sought-after neighbourhood in a bid to attract cashed-up downsizers who are looking for much larger apartment-style living in the post-Covid era.
Plans filed last week show the $24.5-million development will include parking for 25 cars in three basement levels.
Nineteen two and three-bedroom apartments will be across four floors. Two three-bedroom penthouses are planned for the fifth floor. A residential lobby plus two retail spaces—one of 180sq m and the other 144sq m—will make up the ground level.

The Planning Studio, which filed documents on behalf of Eastview, has asked for a Clause 4.6 Variation Request over the proposed height of the building. The design by Sydney-based architects Embece rises to 21.84m in an area zoned for a maximum height of 16 metres.
In lodging the application, the town planners said although the proposal exceeded the maximum height control, an urban design analysis demonstrated it to be a compatible outcome.
“The area’s future character is likely to change with a number of properties in the locality identified as highly susceptible to change, many of which have potential to amalgamate with neighbouring lots for higher density development,” the documents said.
“Many of these sites are already subject to DAs, planning proposals or have made various public submissions seeking to develop buildings up to eight to fourteen storeys.”
Eastview Australia was established in Sydney in 1996 by Jim Simons and counts projects in south-east Queensland, NSW, Victoria and Canberra, as well as Vietnam, Papua New Guinea and Fiji.















