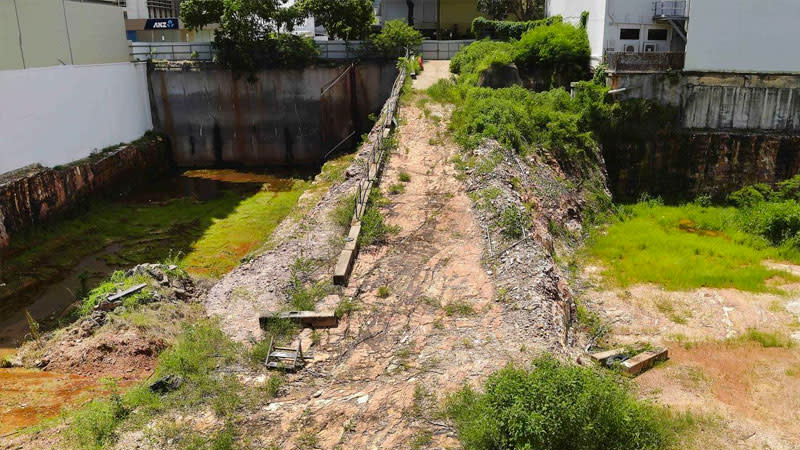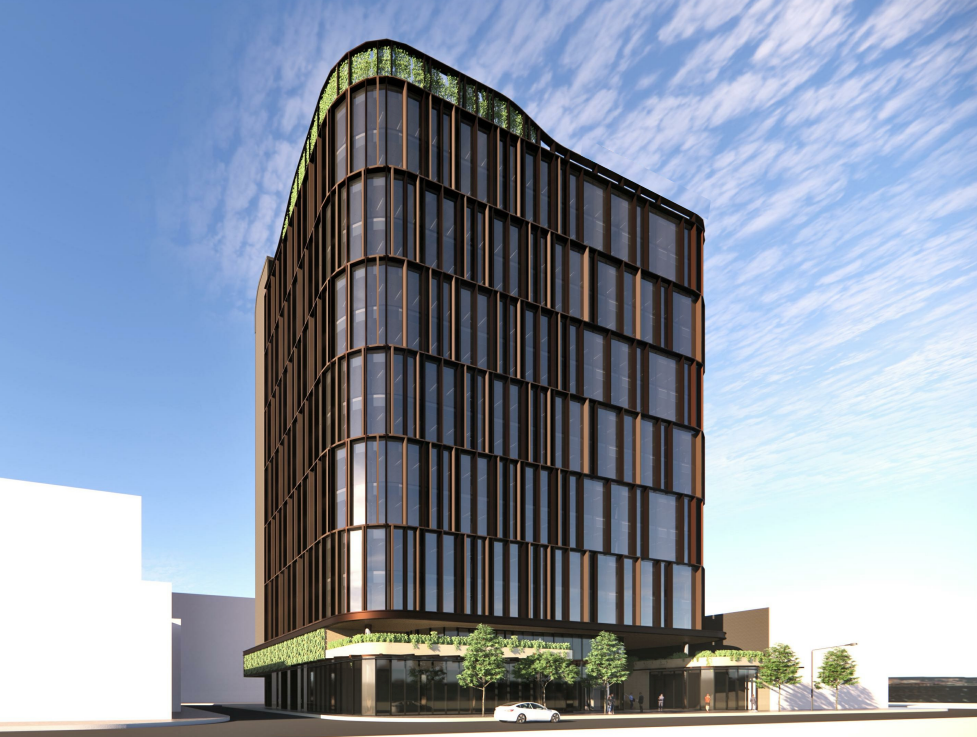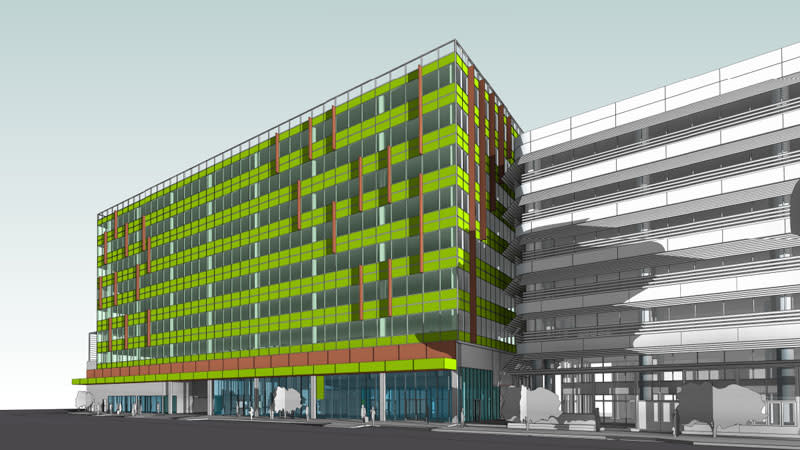Darwin CBD Prepares for Next Phase of Commercial Growth

A two-decade-old hole in the centre of Darwin’s CBD will be transformed into a 14-storey commercial building under a new development application that has been put forward.
The vacant 5600sq m site at 68 Mitchell Street was purchased by entity Olive Cook for $4.1 million in early 2021 with existing approval for a mixed use development. The company is owned by local businessman Simon Peters.
The dormant site has had a stop-start history. In 2002, a local consortium had proposed an ambitious $90-million hotel, office and retail project on what was then a 7500sq m site.
International hotel group Accor had also been readying plans to lease the two hotels planned for the site under its HotelF1 and Ibis brands.
The then territory government had also signalled its intentions to take 4300sq m of the premium office space on a 10-year lease.
A permit was issued in 2007 for a 150-apartment, 155-hotel-room development in two buildings of 25 storeys and six storeys above three levels of basement parking.
The following year a permit was granted for an increase in the project scale, lifting it to 24 storeys and nine storeys. In 2011, the project was changed again with plans splitting between three buildings of five, 23 and 28 storeys above four levels of basement parking.

In 2016, a Sydney based developer assumed sole ownership of the proposed Chinatown development.
Under new plans, designed by Brooking Design Architects, the large infill site near Chinatown will become a contemporary office tower offering 13,500sq m of floor space above three levels of basement parking for 147 vehicles and 18 motorcycles.
The ground level includes a lobby, two retail tenancies with active frontages, and a plaza providing public pedestrian access from Mitchell Street through the site with public seating and landscaping.
A new plaza will extend to a new paved pedestrian access to Peel Street at the rear of the building.
The ground floor will also provide a loading bay with back of house facilities accessed from Mott Court, and end-of-trip-facilities comprising 71 bicycle parking spaces and lockers, separated male and female change facilities and 12 showers.
Above the mezzanine level is 12 storeys of office, each storey with an identical 1250sq m floor plate.

It isn’t the only development recently put forward for the CBD.
Nearby, at 4-6 Searcy Street, plans have been lodged for a 10-storey office building above two levels of basement parking.
Similarly, the development has been put forward by an unknown entity, Carpaolo Nominees, to redevelop a 2900sq m site comprising three adjoining allotments.
The north-eastern portion of the site, consisting of lots 1521 and 1522, is currently developed and used as a ground level car parking area and single storey office building, known as Kriewaldt Chambers.
Lot 1519 is located immediately east of the intersection between Smith and Searcy Streets, and currently contains a six-storey office building, known as 66 Smith Street.

The proposed development will comprise a ground level lobby and reception, four commercial tenancies, bicycle storage and electric vehicle charging bays. Meanwhile, the building’s mezzanine level will offer end-of-trip facilities.
The commercial projects align with and will look to support Darwin’s thriving housing market—currently the only capital city in Australia where dwelling values are still rising.
With rising rents and more affordable properties compared to other capitals, experts say the situation in Darwin’s commercial and residential markets is a boon for investors.
Major infrastructure projects, including the new $1.5-billion HyperOne high-speed network which is expected to generate 10,000 jobs during construction, could bump up demand for dwellings and office space as workers look for places to live in.
Other projects in the pipeline that could further fuel Darwin’s property markets are the LNG train project of Inpex at its Ichthys project at Bladin Point and a $200-million waterpark on the Darwin Waterfront.














