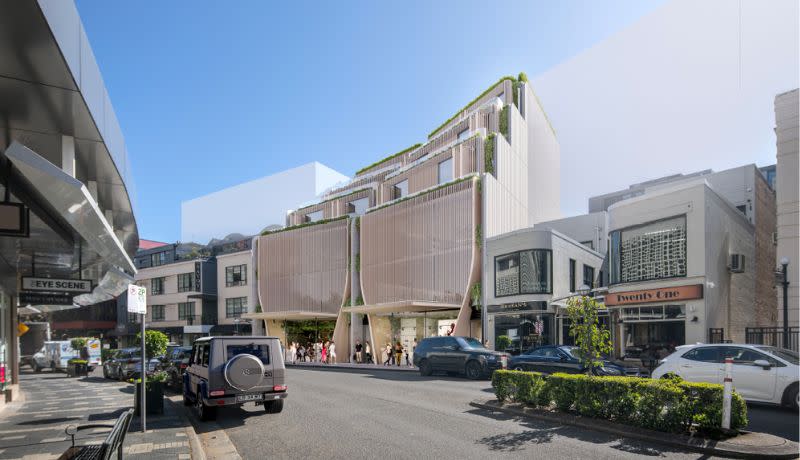Developers Chip Away at Double Bay Height Limits

A Sydney developer is seeking to join more than a dozen other projects in the city’s ritzy Double Bay, all of which have exceeded the maximum building height for the area.
Castlereagh Ventures Pty Ltd wants to build a six-storey shoptop development with basement parking to a height of 21.6m, which is 6.9m higher than the maximum allowable under Woollahra City Council’s Local Environmental Plan from 2014.
In lodging plans for the building on an irregular-shaped lot of about 530sq m at 27-29 Knox Street, in Double Bay, the developers pointed to nine neighbouring buildings ranging in height from 19.6 to 29.45 metres.
Seven of them are over 20m, in an area where the LEP allows just 14.7 metres.
Further, urban designers GSA Planning have produced a map of Double Bay showing what they say are 15 recent development approvals, all breaching height variations by 0.6 to 8 metres.
GSA, who lodged documents supporting the application, said the recent approvals have “informed the desired future character within the immediate context of the subject site”.
“Whilst the proposal has a greater building height and floor-space ratio than the development standards of the LEP, in our opinion, it is compatible with existing nearby development and therefore, the desired future character,” GSA wrote.
GSA said two Clause 4.6 applications—which in NSW provide flexibility in applying development standards—had been prepared and would show the proposed height and floor-space rations were acceptable.
Online documents show Castlereagh Ventures is a vehicle for prominent Sydney developer Eduard Litver, who is listed as the sole director of the company. The two consolidated lots last changed hands in October of 2019 for $9.83 million.

The plans show there will be nine retail tenancies—including food and drink—across the lower four floors. Just two high-end, two-level apartments will occupy the two top floors. Each will be about 220sq m, have three bedrooms as well as four balconies—two on each level.
A basement level will provide parking for 18 cars, via an hydraulic car-stacker system. Another six cars can park on the first floor.
Two commercial buildings of one and two storeys—one of them now occupied by an ANZ bank branch—will be demolished to make way for the new $11 million development.
The mixed-use development has been designed by international award-winning Koichi Takada Architects.
In response to questions, Woollahra council confirmed “a number of developments in the Double Bay centre that exceed the height and density limits contained in council’s current planning controls have been approved”.
Some of those included decisions taken by the NSW Land and Environment Court.
The council referred to its Double Bay Centre Planning and Urban Design Strategy, which it said “sought to guide future development in the Double Bay centre”. A draft was exhibited publicly in May.
“This document aims to provide a clear vision for the centre which is not led by ad hoc development,” the council said.
Among other things, the strategy seeks to increase maximum building heights up to six storeys on" certain sites, encourage mixed-use development and active frontages throughout the centre to increase passive surveillance and foster a night-time economy.
“Combined with detailed building envelopes, setbacks and transitions, the proposed controls will maintain the centre’s human scale and its character as Sydney’s stylish bayside village,” the council’s website says.
Public submissions have closed and council officers are now reviewing the results of the consultation.
“Should it be adopted and incorporated into the Woollahra LEP, it will provide a more detailed set of planning controls for the centre.”














