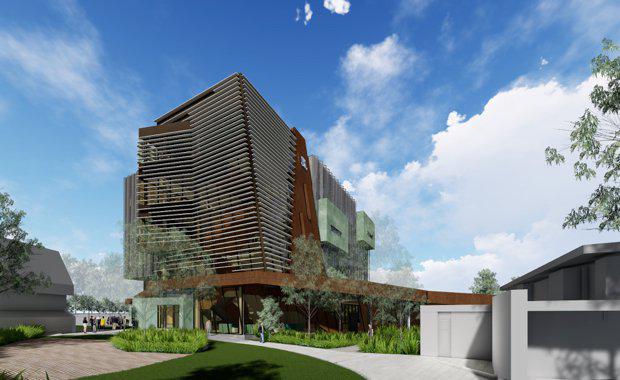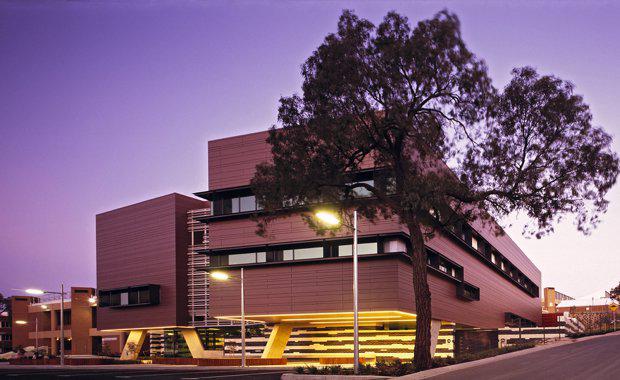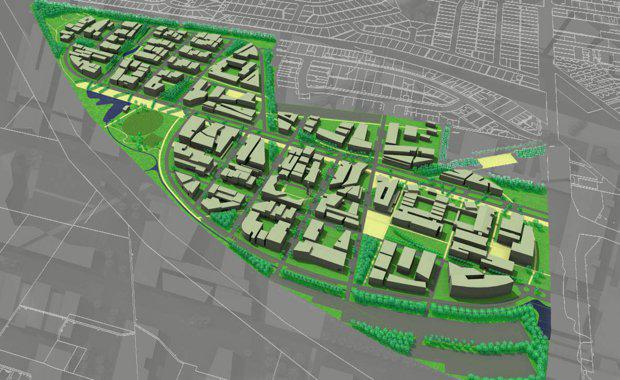Werribee Campus Design Lays Foundation For Future Veterinarians
The University of Melbourne has set some pretty clear goals for the future of veterinary studies, and decided the only way to accomplish those goals was to turn to the development industry in order to upgrade their facilities.
As a result, the university have approached architecture firm Billard Leece Partnership (BLP) who will now design and deliver the Werribee Campus Redevelopment project. As part of the redevelopment, BLP revealed their plans to create a five-storey Learning and Teaching Building and a two-storey extension to the existing Veterinary Hospital for the Faculty of Veterinary & Agricultural Sciences (FVAS).
The redevelopment will provide enhanced facilities including over 8,500 square metres of world class veterinary teaching, learning and research facilities, utilising a flexible space design and utilisation approach to meet the high level requirements of International Accreditation for the Doctor of Veterinary Medicine.

BLP Director Ron Billard said BLP’s design unifies the architectural character of the campus, responding to the unique semi-rural veterinary environment and celebrating both flora and fauna.
High performance sun blades using an alternating colour palette inspired by the surrounding landscape metamorphose into a fritted glass façade that both screens and accentuates the activities within.
"This brings energy to the building’s exterior expression while actively minimising the use of internal HVAC systems, and is one of several integrated design features targeting a minimum Five Green Star rating in line with the University’s core focus on environmental sustainability," Billard said.
According to the firm, the central lawn will form the main social hub of the buildings, activating the ground level with facilities and landscaping that encourages and supports social interaction, collaboration and sharing of ideas, as well as public access to the hospital. Extensive landscaping works aim to re-shape the student, client and staff experience for the entire campus.
Internally, the Learning and Teaching Building contains a cascading northern stair with a range of stepped lounges, while intimate lounge styles and desk areas distributed through the building enables many different types of study settings supplemented by flexible active learning spaces.

Sited 30km south-west of Melbourne, the building will become a new signature within the University’s portfolio and will play an important role in achieving the University's ambitions.
Those ambitions are long term, but simple in concept - they mean to attract Doctor of Veterinary Medicine students from across the world to study at the University of Melbourne’s Werribee Campus, and promote cross-collaboration and innovation by providing flexible and inspiring learning environments for vets of the future.
The Vet Hospital Extension will support improved workflows within and around the existing Hospital, allowing it to remain in operation 24 hours a day.
BLP is also developing a site wide master-plan that supports the University’s strong international reputation for achievements in quality learning and teaching programs, through engagement in enriching research and teaching.
“Schemes like the Werribee Campus Redevelopment project require a team that is experienced in designing and delivering technically demanding environments. As the University of Melbourne seeks to further expand its reputation for excellence across the globe, this striking new building will reinforce its commitment to providing the very finest facilities for study and academic research.” Billard said.
The project is currently in Design Development, and is expected to be completed by 2018.
Not their first rodeo
BLP's portfolio provides a number of examples where their design talents were required in the name of academia. Along with the current work for the Werribee Campus redevelopment, BLP have also completed designs for a number of other institutions.
BLP's intention was to create a world class facility for current and prospective students, researchers and teaching staff.

La Trobe University Health Sciences Building, designed by Billard Leece Partnership and completed in 2012.
"The Health Sciences Building on the University’s Flora Hill Campus in Bendigo is the focus for the first year of health science degrees. It contains academic and administrative staff offices and expanded space for teaching and research. The building provides new simulation facilities and teaching and learning spaces for first and second year allied health students including podiatry, occupational therapy, physiotherapy nursing, paramedical studies, social work and public health."The facility consists of three levels; At ground floor the building provides a new entry to the Faculty and the paramedic external simulation space. On the upper two floors are student and staff areas consisting of clinical simulation spaces, teaching and learning spaces, staff offices and administration areas.
The building's positioning maximises natural daylight, and together with shared spaces and a large landscaped courtyard it makes for a facility that encourages social interaction and discourse.

Monash University Berwick Campus Masterplan, designed by Billard Leece Partnership and completed in 2003.
BLP said the site has excellent freeway access and is close to Berwick train station, Berwick Public Hospital (under construction) and the Berwick Township.
"The key idea behind preparing such a response is to describe a planning framework that provides for the integrated siting of a varied number of built form types that allows for adaptation and change, for environmental sustainability and for changes of use as the community matures."
Images courtesy Billard Leece Partnership















