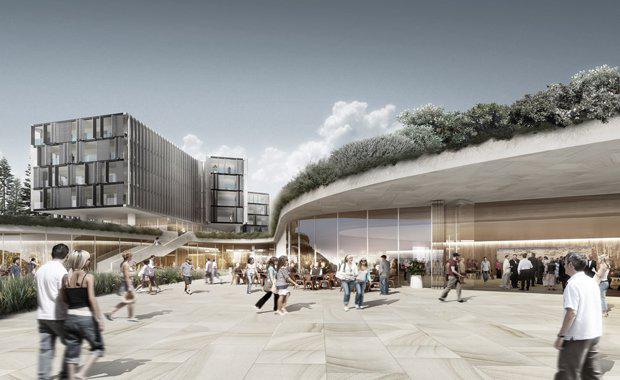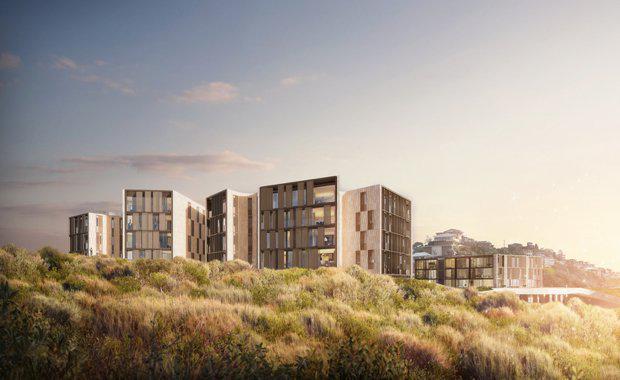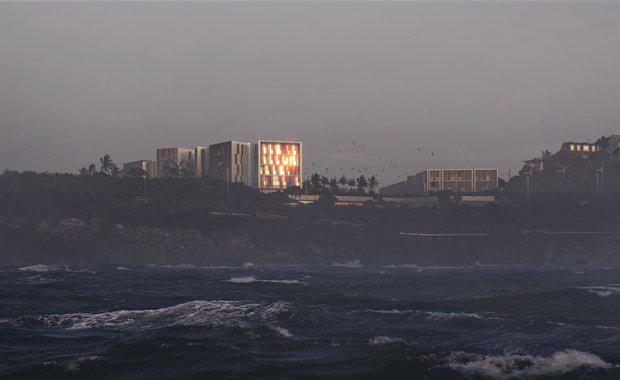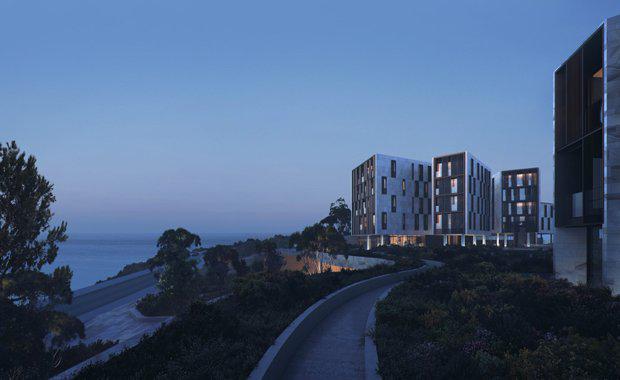Harbord Diggers $160m Freshwater Redevelopment set for completion in 2018
The Harbord Diggers precinct’s $160 million redevelopment, a project undertaken by the Mounties Group in 2011, is set for completion in 2018.
The Harbord Diggers Club enjoys a rich Australian history. Formed over 80 years' ago for returning soldiers, the club was originally located in a hut overlooking Freshwater Beach - with views up and down Sydney's spectacular northern beaches.
The club was born as a totally not-for-profit social enterprise that used its profits to assist others in the local community. Over time, the community's needs have become greater, and after six decades the club identified that it must diversify its services and develop new contemporary facilities to ensure it becomes a profitable social enterprise.

The redevelopment involves a new club home, a seniors’ living village, community facilities, child care, fitness centre and public swimming pool. The Harbord Diggers precinct is located on Evans Street in Freshwater and includes adjoining Crown Land.
The Architectus Consortium, comprising Architectus, CHROFI and JMD Design, were selected as the winner of the 2014 design competition held by the Mounties Group.

Development
Key components of the redevelopment include:
Leisure and service uses
Fitness Centre (Gymnasium) comprising an approximate area of 1,684m2 over two levels
Aquatic Centre comprising approximately 1,279m2 including two or three pools, at least one of which is proposed for a dedicated Learn To Swim (LTS) facility
Child Care Centre over two levels comprising approximately 640m2 of internal area with a large outdoor area providing an additional 480m2, and
Youth Centre Community Facility of approximately 607m2
Members Services comprising services and/ or allied health outlets which may include Day Spa, Travel, Hairdresser and/ or Business Centre.
Hospitality
The Group’s core hospitality operations including a gaming floor, an extended hours café, high quality child play areas and crèche
A diverse mix of cafe, bar and restaurant spaces, and
A large format lounge bar area.

Seniors' living precinct
98 one, two and three bedroom apartments across approximately 11,500 m2 of internal area, and
Additional Seniors facilities will include an exclusive functions lounge, library space and a landscaped outdoor area as a Private garden and entertainment area for residents and their guests.
Transport and accessibility
An estimated 715 car spaces over two basement levels including 181 dedicated spaces for Seniors Living
Multiple access and egress points including easy pedestrian access from Lumsdaine drive to the north and Evans Street to the south of the site
Multiple, sheltered drop off and pick up points including
Taxi waiting bays
Independent dedicated child care access
Bus and coach drop off at both Evans Street and Lumsdaine Drive.

Construction is well-into stage 1 with projected completion in 2018.















