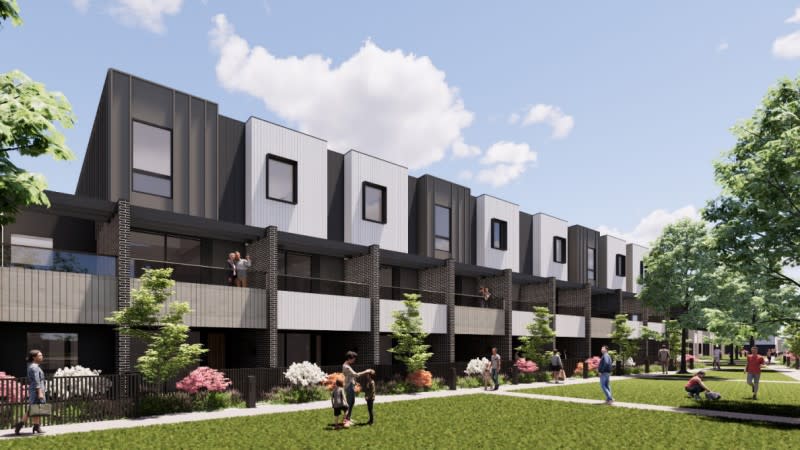Plans Filed for 144-Home Estate in Melbourne’s West

Plans for a 144-home estate have been filed for a site in the Derrimut, west of Melbourne.
Urbis lodged the Rothe Lowman-designed plans with the Brimbank City Council on behalf of Austak Derrimut.
ASIC records show that Weilin Jian of Glen Waverley and Zhe Wa of Nunawading are the directors of the company. Developer Hub Property Group is named in the application as the property manager.
According to Corelogic the 2.66ha site at 27A Palmer Parade last changed hands in December 2020 for $12.1 million a few months before Austak Derrimut was formed as a company.
The lodged plans show a mix of 144 two and three-storey townhouses built around a central park. The townhouses will be offered in two, three and four-bedrooms as well as conventional and reversed layouts.
The vacant site, which neighbours St Lawrence Catholic Primary School, is about 20km west of the Melbourne CBD.

Urbis’ report in the planning application also notes that there is no requirement for bicycle storage as the buildings will not be above three storeys.
The townhouses will be up to 10.4m, which is over the height limit of 9m but, Urbis noted, this applies only to a few townhouses that will be in the centre of the site and therefore not cause overshadowing.
Storage provisions are also noted as not being fully externally accessible throughout as required by planning controls but the report said the included garage spaces allow for more storage for residents.
There will be one carparking space per each two-bedroom townhouse and two spaces per each three and four-bedroom townhouse plus 31 visitor carparking spaces.














