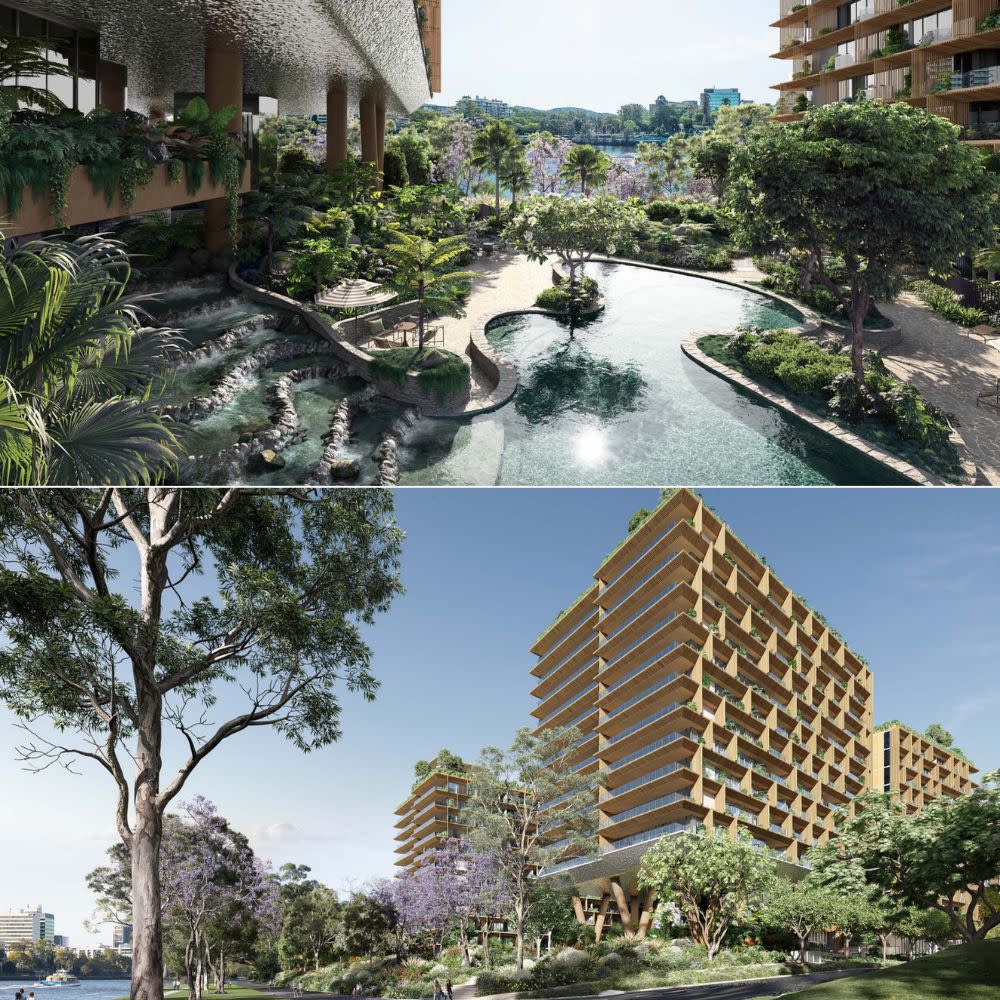Crown Group Unveils Kuma’s Expanded Four-Tower Vision

Almost 12 months after going back to the drawing board on plans for a four-tower premium riverfront apartment development, Crown Group has finally lodged plans to increase the density of its debut Brisbane development.
The initial plans for the 1.25ha site were scrapped following community backlash and Crown Group chief executive Iwan Sunito hired acclaimed Japanese architect Kengo Kuma to reimagine the offering.
Crown Group has now relodged plans for its $500-million riverfront development, taking it from 455 apartments to 473 apartments across four 12-storey towers.
Initial plans to include a two-storey podium below the four 10-storey towers have been scrapped to create more publicly accessible communal space at the ground plane, according to planning documents.
The revised plans comprise 473 apartments across the four towers, with a mix of 126 one-bedroom apartments, 225 two-bedroom apartments, 111 three-bedroom, and 11 four-bedroom apartments.
The communal area between the towers would include recreation spaces, a lagoon-style pool and outdoor lounge area, and a nature play zone.
The rooftops of buildings 1 and 4 would also include communal recreation space with rooftop pools, decks, indoor gyms and lounge and dining areas.
Following a public backlash to the initial scheme for the riverfront project at inner-city Brisbane’s West End, Sunito scrapped the plans and enlisted Japanese architect Kengo Kuma, who designed the Japan National Stadium for the Tokyo 2020 Olympics, to work his magic.

“What’s amazing is how Kengo has blended it with the surrounding public space by creating this very free-flowing landscaping within the built form, very much in a way like creating a sculpture ... that to me is what is unique about this,” Sunito told The Urban Developer.
Sunito said it was "one of the last remaining riverfront parcels to be developed" and it presented a unique opportunity.
“Our architect Kengo Kuma, the designer of the Tokyo Olympic stadium, has been inspired by Brisbane’s beautiful natural surroundings and the way people embrace and integrate nature into their everyday lives,” he said.
“As a result, the site embraces a ‘living with nature’ design philosophy.
“Almost three quarters of the ground area will be landscaped gardens and open green spaces that merge into the garden foreshore and river. The zen-like environment will also contain a series of lagoons and strong use of natural materials in the built form.
“It’s not fancy or gimmicky, and that’s really the beauty of his architecture. Some people who create architecture are just trying to be different for the sake of being different.”
Kuma said the plans had been redrawn with a central question around what apartment-dwellers needed in a post-Covid environment.
“The design of the Brisbane West End project began by asking what is the spatial quality to be sought after in this new paradigm of living,” Kuma said.
“In answering this question, the goal of the project has been set to create a strong connection to the immediate outdoors, to the neighborhood, and to the surrounding natural landscape.
“The Brisbane West End project attempts to define a new active and healthy lifestyle in Brisbane that coexists with nature. I hope that this project will become a seed for future vitalisation of the West End community and to the greater city of Brisbane.”
According to planning documents, the key drivers in the evolution of the building design included maximising views, creating more public and semi-public outdoor spaces on the site, and creating a connection between the development and the parklands beyond to provide an inner-city oasis.
The development would offer 635 carparking spaces and 553 bicycle parking spaces across two basement levels.
Crown Group anticipated development approval later this year, with a sales campaign slated for second quarter of 2023. Construction was expected to commence in mid-2023.

















