Development Application Gives Old Car Dealership Site New Architectural Design In Melbourne
Lodged by Hellier McFarland on behalf of AVIC Development Pty Ltd, a development application is currently in the hands of Maribyrnong City Council for 'Cowper Village': a mixed use development built from four different precincts that are made up of several towers and over 400 residences.
Cowper Village is proposed for 34 Cowper Street in Victoria's Footscray. 34 Cowper Street is labelled in the DA as a 'gateway location', and seen as a main entry point into Footscray from the east, along with several other strategic redevelopment sites.
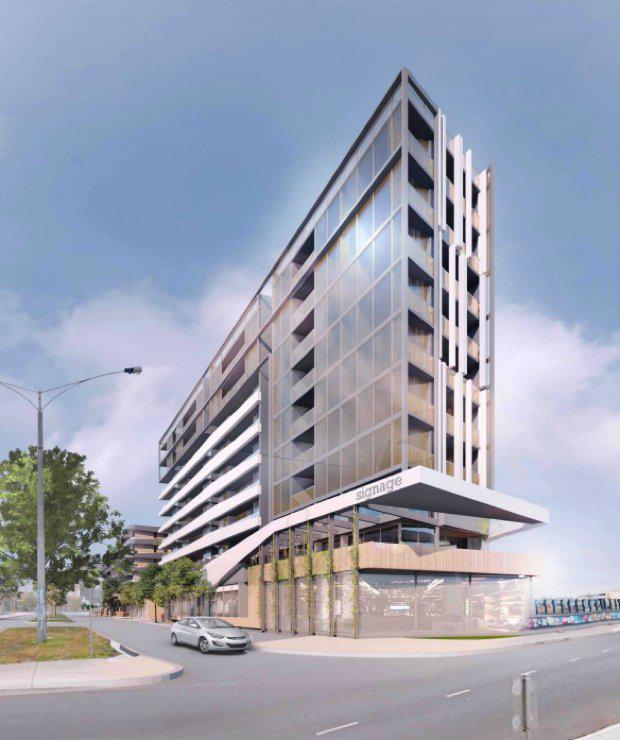
The architectural design in Melbourne was created by the firm Clarke Hopkins Clarke, who intended Cowper Village to be an engaging space which has a strong sense of identity that would be considered a 'pleasure to visit and inhabit'.
The site of Cowper Village
The triangular site at 34 Cowper Street has an area of 9,047 square metres with a major frontage of approximately 166.75 metres. The land is bounded by the Melbourne - Geelong railway reserve and cutting to the west and by residential parcels which front Talbot Street to the south with one residential parcel facing Cowper Street. The site used to be used by the former Binks Ford car dealership land that is located within the boundary of the Footscray Metropolitan Activity Centre.
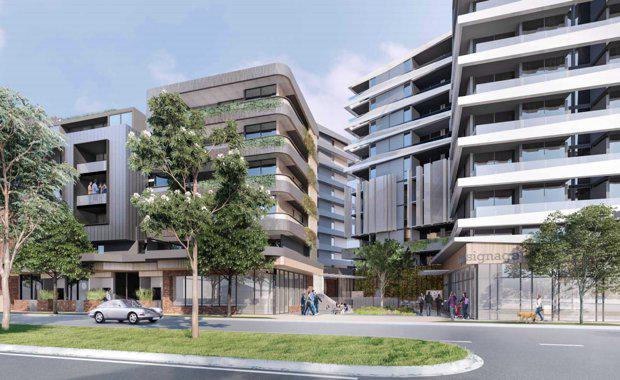
More about the precincts
According to the development application, Cowper Village will be made up of four separate but interlinked 'precincts'.
Precinct 1
The first stage of the development comprises 16, three-storey attached townhouses located along the southern boundary of the site. Three three-bedroom townhouses will front Cowper Street and have direct pedestrian and vehicle access from the street. A further thirteen townhouses will be accessed off an internal road running westwards from Cowper Street. A mixture of 14, 3 bedroom and 2, 4 bedroom dwellings will be provided.
The townhouses will be provided with around 28 parking spaces, which include guest and resident parking.
The first floor will be cantilevered to provide a setback of 3.485 metres with a third floor setback recessed to 4.44 metres. A landscape strip will be provided along the boundary.
According to the DA, a significant number of the townhouses have been designed so that the ground floor room facing the street contains a habitable room (living room) to provide for passive surveillance, and each of the Cowper Street townhouses will each feature ground level open space terraces and balconies to the rear.
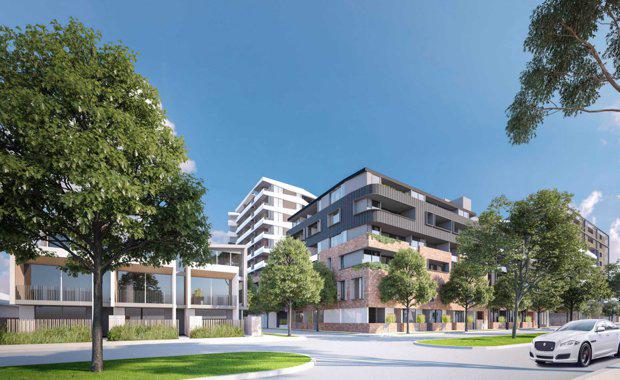
"Dwellings accessed from the internal road will have a single garage with a tandem car space in front and ground level secluded private open space enjoying convenient access from internal living rooms. The dwellings will be setback 2.55 – 3.4 metres from the southern boundary. The new road will also be constructed as part of Precinct 1 as it will allow access into the site and carries most infrastructure services."
Precincts 2 and 3
Precincts 2 and 3 are located in the centre of the site and form two predominately residential buildings. Precinct 2 comprises of a six storey building facing Cowper Street and precinct 3 includes a building of ten storeys presenting to the railway reserve, separated by an internal communal open space area.
"Precinct 2 comprises a mixed use development of ground level ‘sohos’ and a commercial tenancy (128 square metres) at the interface to Cowper Street," the DA stated.
"A lobby entrance to upper level residential apartments will be provided from Cowper Street and from the landscaped public open space plaza to the north. Common outdoor space for residents will be provided at podium level of Precinct 2 accessed by internal lifts and stairs."
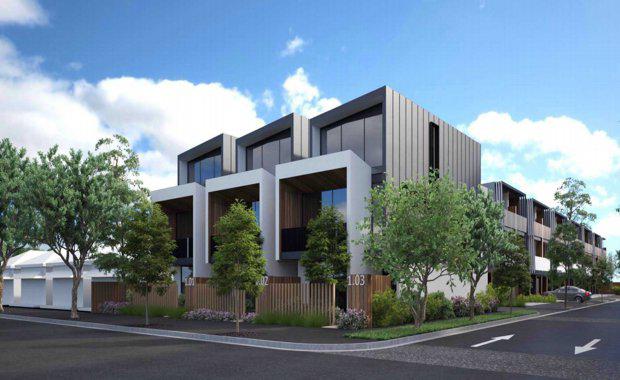
Precinct 4
Precinct 4 Precinct 4 comprises the construction of a triangular-shaped, part 6 and part 10 storey, mixed use development of 162 apartments. The total of apartments in precinct 4 are made up of 99 single bedroom and 63 two bedroom dwellings.
The podium level common open space between the precincts will feature a landscaped common area and will be furnished with trees in planter boxes and seating to provide an attractive passive outdoor area for future residents to enjoy as well as a pleasing outlook for dwellings.
Precinct 4 provides a gym for resident use at the southern end of the communal open space as well as three ground level commercial premises fronting Cowper Street and Hopkins Street.
The apartments will be provided with access to either ground level courtyards or open space balconies with direct connection to indoor living areas.
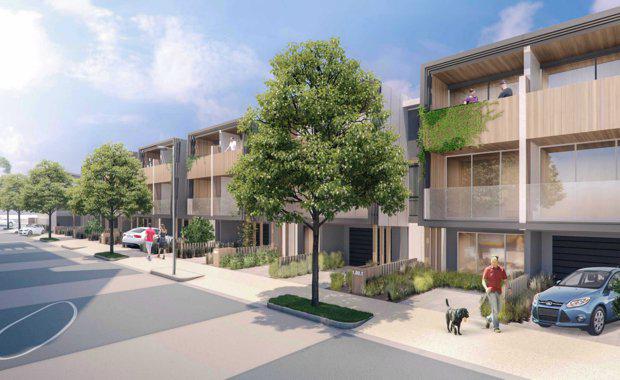
"The building will be constructed at ground floor level to the north-west and south boundaries with an inset provided to the north to present a softer interface at the corner of Cowper and Hopkins Streets.
"Levels 3 – 8 will be set back a minimum of 4.5 metres from Cowper Street (east boundary) and 5m to Hopkins Street (north). A setback is also proposed to the rail interface of approx. 1m (minimum) at the podium level."Approval for the architectural design in Melbourne is yet to confirmed by Council.
Images courtesy Clarke Hopkins Clarke.















