Resources
Newsletter
Stay up to date and with the latest news, projects, deals and features.
SubscribeAs we embrace the “new normal”, Cottee Parker is identifying and adapting to changing trends, particularly in the luxury apartment sector.
How we live has changed, and architects, interior designers and developers are shifting their thinking to meet those evolving needs.
Many people are taking advantage of more flexible work arrangements and making the move to coastal locations, such as Queensland’s Gold and Sunshine coasts.
This has meant many more buyers are owner-occupiers—buyers who intend to live in the apartment and who have a greater expectation for the development’s design than investors.
Developers are responding to the change in the market, with a growing trend toward customisation to attract sales. Depending on the developer and the unit price, buyers have the freedom to make minor changes to finishes or appliance brands, or completely re-plan spaces to meet their specific functional needs.
These buyers are knowledgeable about quality of materials, space requirements, luxury brands and design trends. At the prices they are paying, there is an expectation that their homes are well-designed to support their lifestyle.
With an investor market, multi-residential design can be generic and “one-size-fits-most”. However, with a shift towards an owner-occupier market, Cottee Parker is working directly with the final residents of the building.
There is widespread acceptance from developers to allow purchaser variations, and this is having a direct impact on what we are providing in our buildings.
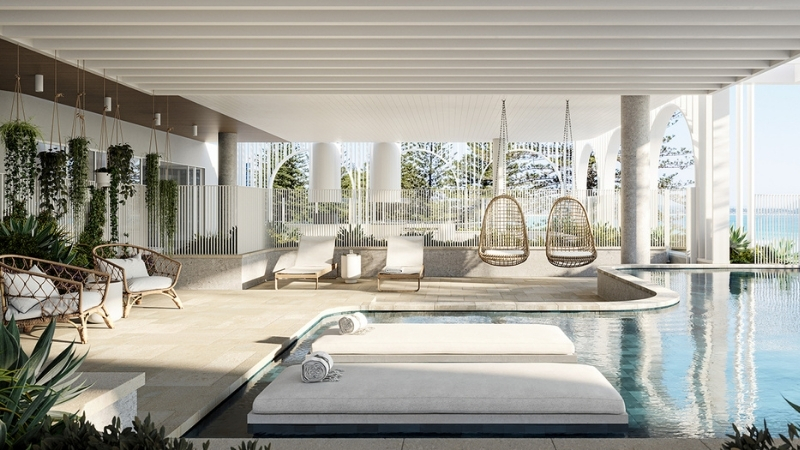
While every purchaser has their own functional requirements and personal style, some common trends in the luxury apartment sector include increased apartment sizes, higher quality of selections, a focus on wellness, integration of modern technology and the rise of working from home.
Another trend has been a shift toward “boutique” buildings that have just one or two dwellings per floor. Buyers want spacious floorplates, abundant natural light, wrap-around balconies and seamless indoor-outdoor living spaces which is perfect for the Queensland climate. In short, buyers are chasing a home in a great location that takes advantage of our beautiful natural surrounds.
In the past, the expectation for multi-residential developments was to provide a gym, pool, barbeque spaces and a private dining room. Now, the space given to shared amenities has increased exponentially.
Developers are responding to the resident’s requests for amenities that address wellness, social, work-from-home and location-specific lifestyle requirements.
With increasing levels of stress in current times, mental and physical health is a priority for many people.
As such, multi-residential developers are aware that discerning apartment purchasers are wanting spaces that improve health and wellness. Gyms now include the latest equipment, as well as newer trends like movement rooms for yoga, barre or pilates.
In terms of wellness spaces, developers are including bookable massage and treatment rooms, steam rooms, saunas, and magnesium ice baths.
Within apartments, laundry sizes have increased to provide space for rinsing and hanging activewear. For a more private wellness experience, steam showers and feature baths are an expectation in master ensuites.
Wellness is not only about providing spaces for exercise—mental health can be improved through well-considered interiors.
Biophilic design seeks to connect building occupants more closely to nature and has been scientifically proven to reduce stress—it is one of the reasons many workplaces today include a lot of indoor planting.
In the interiors of apartments, spaces are more organic in shape and form. Materials with natural patterns and sensory textures are selected. Warm and soft lighter colour palettes are preferred. Rooms are more spacious and connected, with floor to ceiling windows allowing as much natural light, views, and ventilation as possible. Abundant planting grows on every level of the building.
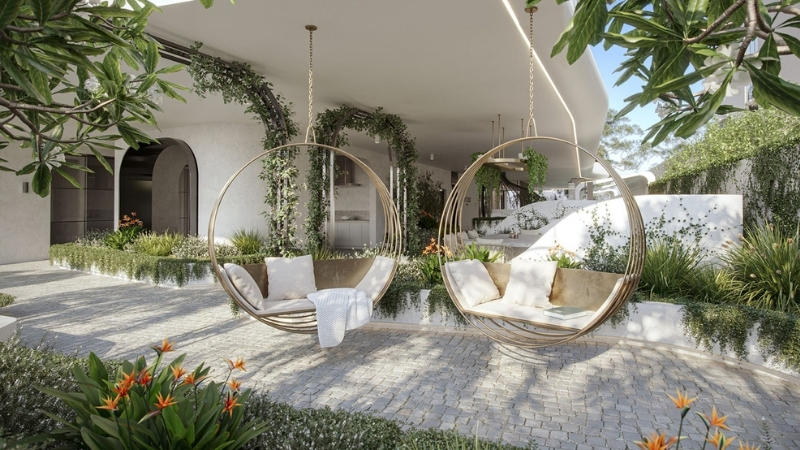
Buildings that incorporate extensive planting are also appealing to purchasers downsizing from suburban homes, as this inclusion of natural surrounds offers familiarity and a gentler transition to apartment living.
Biophilic design was at the heart of Cottee Parker’s concept for Nature by Cube at Maroochydore, and even inspired the project’s name.
The trends in luxury residential projects a few years ago was toward a darker, sexier, showier, more European feel. Purchasers were looking to entertain and impress.
However, buyers' preferences have been overtaken by a softer design aesthetic, akin to resorts and spas—nurturing, relaxed and natural.
The home is now a refuge from the stresses of our challenging lives, as we seek to regain balance and a return to “our normal”. The shift towards a more “liveable” luxury design aligns perfectly within a coastal context.
One of the most prominent lifestyle changes has been the rise and acceptance of working from home.
The ability to work effectively from home has been rolled out to remarkable success, with most businesses offering this as the new norm. Having that home on the coast is no longer a distant dream; it is a realistic possibility.
This shift had led to greater provision of study spaces either within apartments or in a shared business lounge amenity. Within the apartment, consideration for the separation of multiple family members working and studying from home is important.
As well, developments are including additional shared amenities, such as video conferencing booths, meeting rooms, business lounges and workspaces.
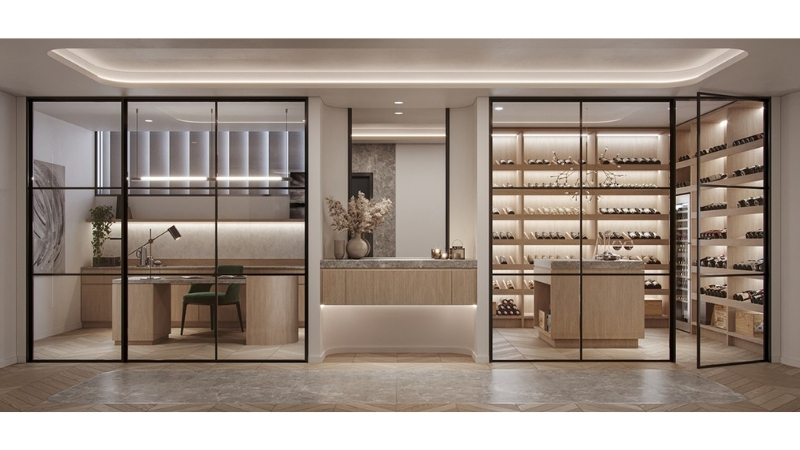
As developers strive to attract purchasers and stand out from their competitors, the importance of well-considered and cohesive design is essential.
To keep up with the demand, developers race to make the most of the excellent market conditions. The project team is now expected to work collaboratively right from the start.
A wider variety of disciplines are consulted, including sales agents, marketing, 3D visualisers, engineering consultants, architects, interior designers, project managers, the developer and even builders.
There is also a benefit in retaining a consistent project team across multiple projects, aiming for a cohesive sales proposal and a faster project delivery. Buyer confidence is inspired by using a quality team of consultants with a proven track record in multi-residential project delivery.
Multi-residential design thinking is much like retail thinking; it is about selling a product. You need to know your customer, give them what they want and be flexible enough to change as their needs change. You need to provide a better value offer than your competition and you need to stand out and create desirability.
The project must have a cohesive and legible brand. It is imperative for the development to have one consistent narrative running through the name, the building form, the interior ambience, and specific shared amenities.
It is all about tailoring the design to the place and providing the most comprehensive setting for the resident’s lifestyle. There must be numerous “wow” moments that reinforce the narrative and create a sense of amazement and desire in the visualisation renders.
Flow is a multi-residential building on the southern Gold Coast, overlooking the ocean and world-class surf breaks. This development is a prime example of successful branding.
The project was named Australia’s fastest-selling beachfront apartment development last year.
The name, Flow, speaks to the site context. The building sits on the headland surrounded by water.
The architecture has a distinct simplicity of undulating expressed slabs, with wrap-around balconies that connect and immerse the residents in the exceptional natural surrounds.
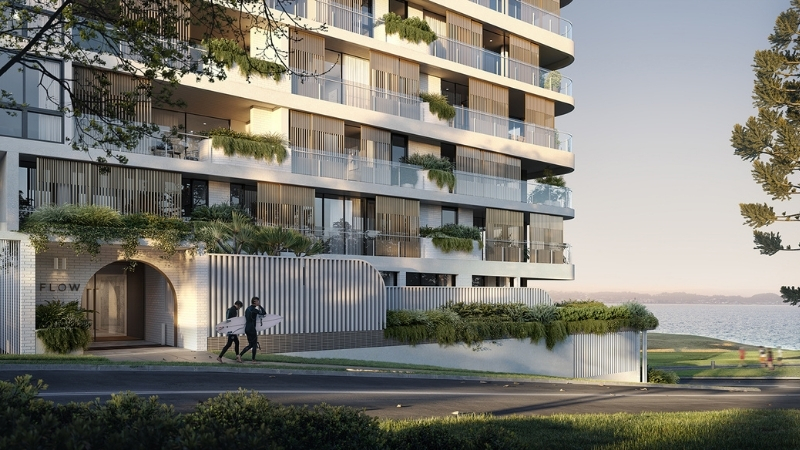
While Australia was in lockdown, the evocative images and videos of the beautiful building, interiors and natural setting were splashed across social media channels. This enticed many prospective buyers to make contact, excited by the option to customise your space. An extremely limited amount of stock led to an amazingly fast sales track.
The gym, pool, barbeque, private dining and wine cellar spaces are wrapped in the liveable luxury aesthetic that permeates through the rest of the interiors.
However, it’s in the provision for surfers that this building stands out from its competitors. Flow has individual surf craft storage for each apartment, as well as a surf craft repair and waxing area and a wash down area at each entrance to keep sand out of the building.
An undeniable observation over the past year has been the integration and embrace of technology into everyday living.
As technologies improve and reduce in cost, we are seeing apartments with smart home systems to control lighting, blinds, security, temperature, and appliances.
With Bluetooth, everything can be operated remotely from your phone. Developments are using apps for booking amenities, notifications of parcel and mail delivery, community noticeboards for community news or events, and advising maintenance needs amongst other functions.
For rental or holiday letting, a smart building with embedded technology means that everything can be done remotely from viewing an apartment to signing the lease or checking in or out at any time of the day.
Technology improvements in Cottee Parker’s CAD platforms have been supporting the success of its design outcomes. Some programs include the use of Rhino and Grasshopper for complex geometry, as well as real-time rendering software such as Enscape.
As the building is being designed, we can review how it will perform climatically and adjust the façade design to minimise heat loads and increase natural ventilation. This impacts sales, as reduced energy costs are attractive to residents and can be proven.
We can also do real-time visualisation and “walk through” the spaces to see where an opportunity can be exploited, or an outcome improved. This is possible to do “live” with the entire project team online.
This has enabled us to work with developers and agents based on the coast. While we can collaborate externally, we are also collaborating internally across out multiple interstate offices to harness the expertise from all staff.
It also means that the project can move at a very quick pace as the design intent is immediately understood by all involved.
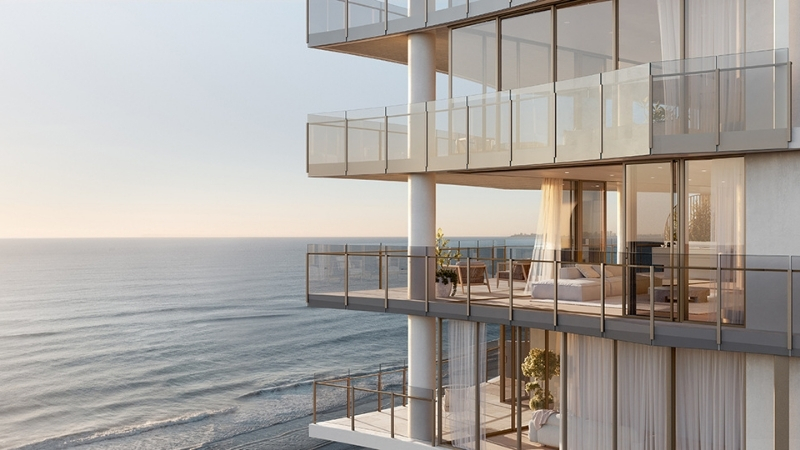
Multi-residential design is in an exciting time of transition. Where previously designs were generic and large-scale, smaller developments allow for a more demographic-specific approach. This allows for projects to stand out from the competition, enriching the urban fabric with creativity and diversity.
As residents needs for work-from-home spaces is satisfied, other types of work and hobby spaces are incorporated into developments to respond to a particular target audience. These spaces include craft rooms, workshops, herb and fruit growing rooms and even music and art studios.
With work-from-home and video conferencing reducing the need for vehicle ownership, options such as ride sharing will become more commonplace. In addition, as electric cars become more affordable and attractive, provision for car charging will be essential.
The increase of pet ownership has been another growing target audience. Developments are beginning to consider the needs of our furry family members, both within the apartment design and within shared amenities.
Cottee Parker is a firm that values agility, and we work collaboratively to respond to our clients changing needs.
If the past year has taught us anything, it is that there is no “normal” and that the world is constantly changing.
We have the capacity to adapt, and in doing so, we can create a healthier, smarter and more inspiring life.
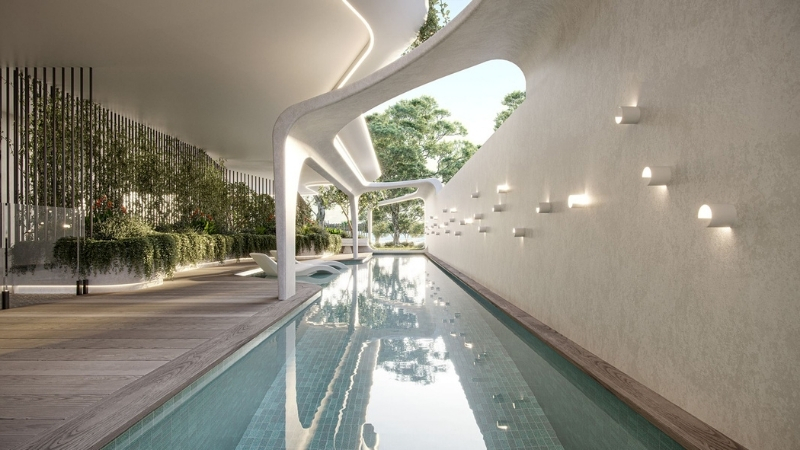
Main image: Indoor-outdoor living, Alegria, Palm Beach, Qld.
Authors
Dee Passenger
Senior associate, manager interiors, Cottee Parker Interiors
Georgia Posar
Interior designer, Cottee Parker Interiors
The Urban Developer is proud to partner with Cottee Parker Architects to deliver this article to you. In doing so, we can continue to publish our daily news, information, insights and opinion to you, our valued readers.