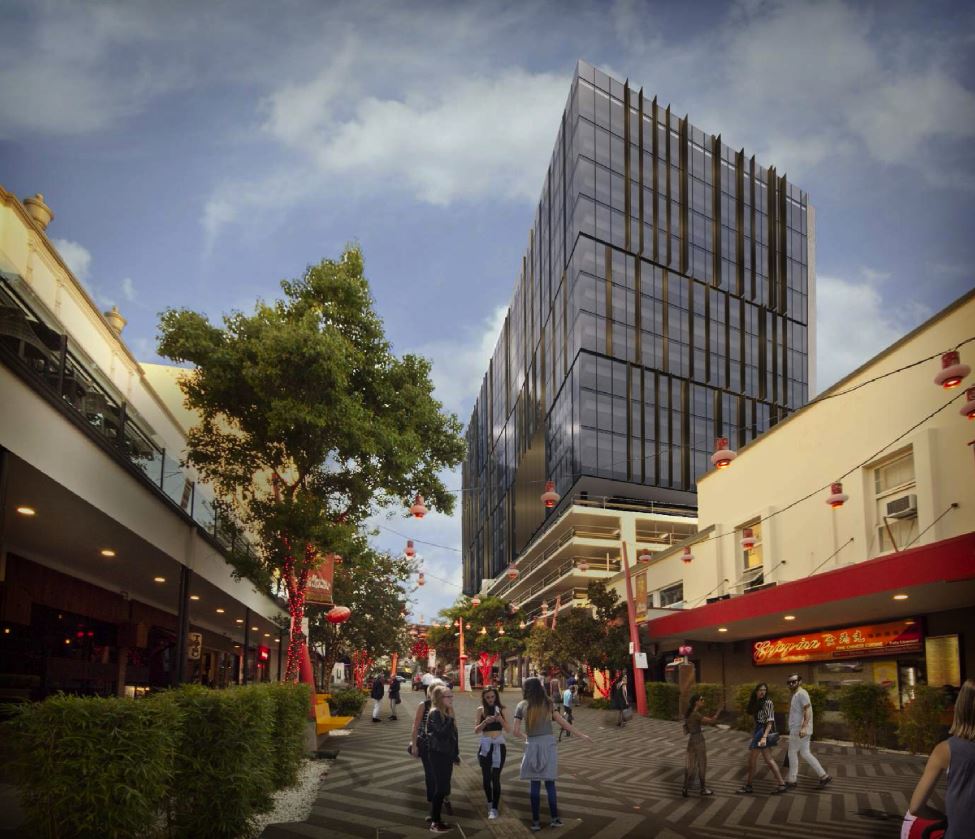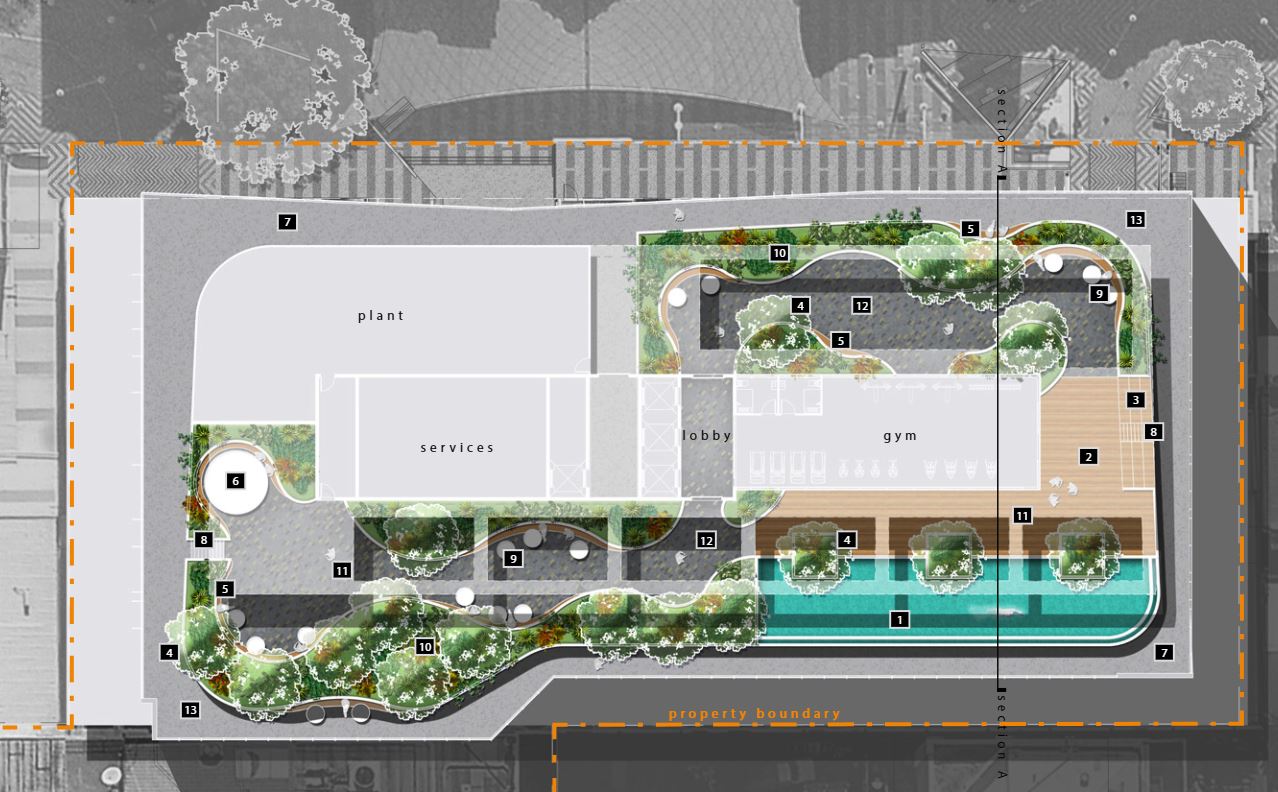Commercial Tower Proposed for Chinatown Mall Car Park
After acquiring the site for $64 million in December last year, Tribune Properties has lodged a development application for an 18-storey building in Brisbane’s Chinatown mall.
Located at the gateway to Brisbane’s Fortitude Valley precinct, approximately 750 metres from the Brisbane CBD, the proposal includes the construction of a 12-storey office building over the top of the existing five-storey mall carpark.

Wolter Consulting Group, on behalf of the developer, submitted the application with Brisbane City Council in a bid to provide a “much needed injection of commercial daytime activity” for the inner-city Chinatown mall.
Designed by Nettleton Tribe, the proposed tower component includes an egress level and rooftop private open space area for private use of the office buildings occupants and visitors.

The completed product would provide a total ground floor area of 21,032 square metres, 2,0145 of which would be dedicated to office space while the rest would be used for retail opportunities, supported by rooftop facilities and ground floor end-of-trip facilities.
The development would also reinvigorate ground floor spaces and includes a lobby for the office, as well as new end-of-trip facilities including 145 bike parks. In its proposal, Wolter expressed that the proposed lobby at ground level and end-of-trip facilities are designed so as to ensure the existing car parking station can continue to operate as approved, and the two uses will remain independent of each other.
“By introducing office space to the existing infrastructure, the proposal aims to improve the day time activation of the mall, which, as a primarily food-oriented destination, tends to receive most of its commercial traffic in the evenings,” the proposal said.
The application was submitted at the beginning of the year and awaits further decision from council.















