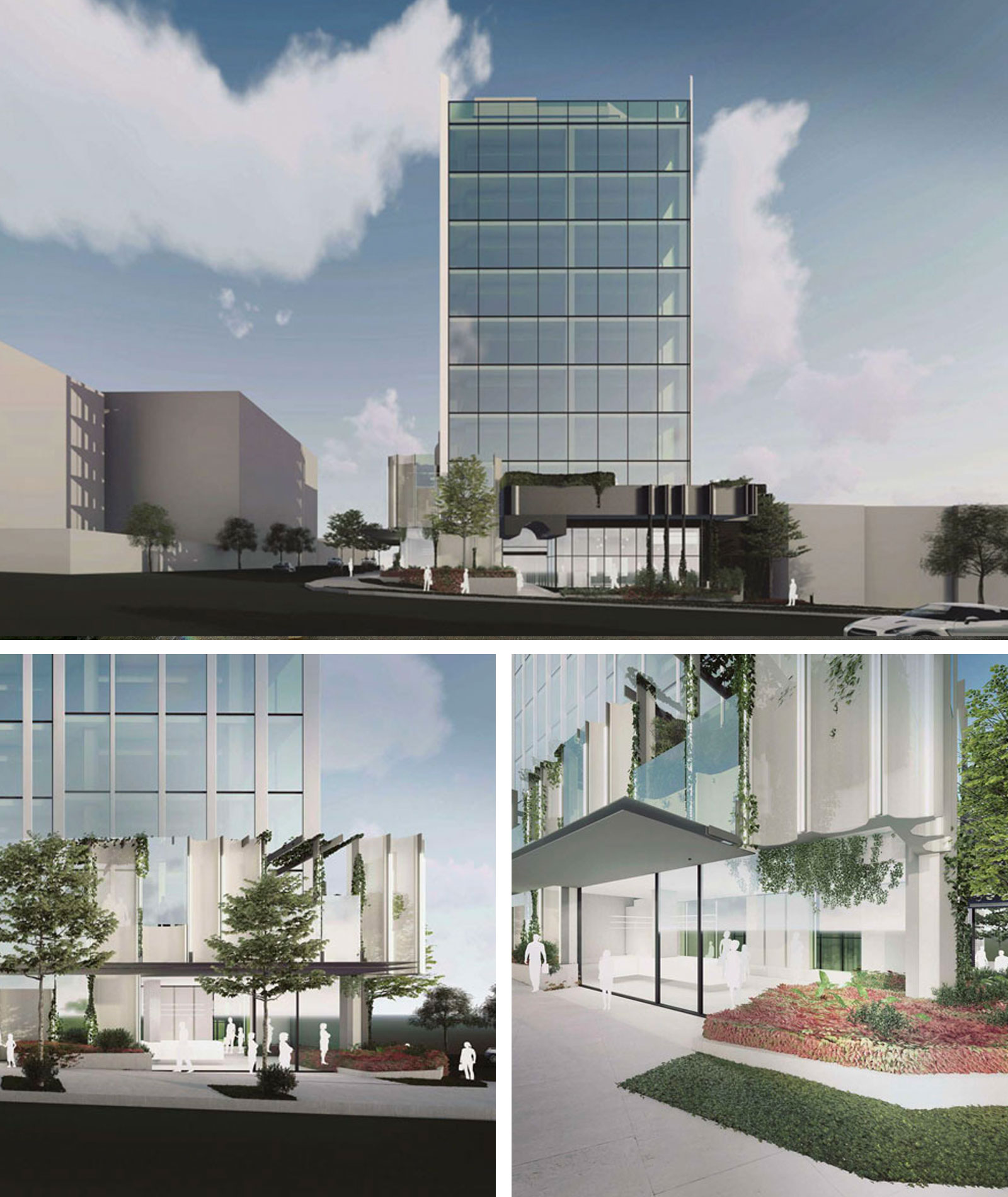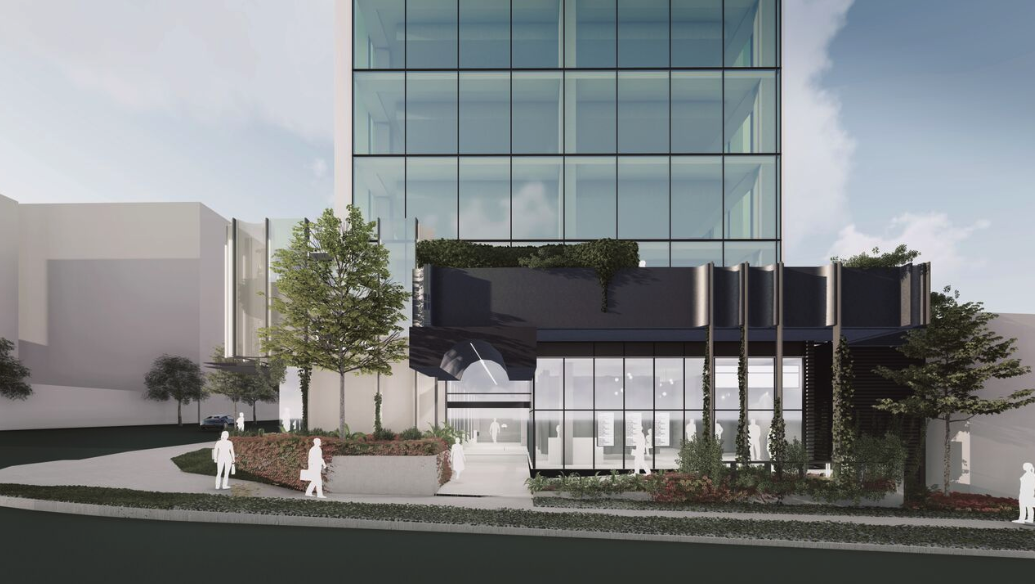Local Accountants Lodge Plans for Brisbane Commercial Office Block
Plans have been lodged to Brisbane City Council for a 10-storey commercial block at Upper Mount Gravatt in Brisbane's south-east.
The office block, designed by Brisbane-based Ellivo Architects, comprises 5,839sq m of new office space, a childcare centre, 216sq m indoor basketball court and ground floor retail.
The 1,396sq m development site is located on a prominent corner within the Upper Mount Gravatt precinct, fronting Sanders Street and Capalaba Road.
Owners of the site, CEL Group, submitted the application for the tower, dubbed 34 Mt Gravatt.
The accounting and consultancy firm currently operate out of an existing single-storey building on the site.
DMA Partners was engaged to assess the potential of the Sanders Street site at Mt Gravatt for a commercial office development.
DMA undertook research on the supply and demand in the area and discovered a strong, unmet demand for commercial office space in the area.
The resulting building will be 10 storeys with 730sqm floor plates aimed at the strata commercial market.
Related: Major Urban Precinct's Priority Development Plan Progresses in Brisbane

The new proposal aligns with the company's expanding needs, outgrowing their existing office space and plans to invest in the sizeable land holding.
The suburb of Upper Mount Gravatt has recently scaled with a number of approved or recently constructed developments catering to the employment and economic growth in Brisbane's south-east.
CEL Group has also obtained preliminary lease commitments obtained for the interim surplus office lease areas, highlighting the increased commercial demand in the area.
Commercial office space will be provided between levels two to 10, although level 10 will be dedicated for indoor and outdoor recreational space ancillary to the offices.
The development proposes a total of 117 car parking spaces across the ground floor level and four basement levels while 300sq m will be dedicated to high-quality end-of-trip facilities.
Related: Brisbane’s Office Market a Viable Alternative

DMA Managing Director Ryan Andersen said it has taken a long time for the commercial market to return to the fringe but our research has uncovered a strong demand for this type of office space in the heart of Mt Gravatt.
“With the Queensland economy growing again, this demand will only continue to grow. This development will provide the opportunity for successful businesses to own their own office space at an affordable price.”
“DMA is working with Wolter Consulting, Ellivo Architects and Q Traffic to achieve a development approval through the Brisbane City Council and pending receipt of approval we’ll deliver the project.”
Matt Martoo, associate architect at Ellivo, told The Urban Developer that the design vision for 34 Mt Gravatt was for a striking, clean glass tower grounded by a finely-detailed, sculptural podium base.
“Along each street interface the podium is articulated by custom scalloped panels which open to reveal planters, terraces and active retail spaces,” Martoo said.
“The fine-grain articulation and ground floor tenancies will help to develop Sanders Street as a new destination within Upper Mount Gravatt.”
Ellivo recently partnered with the Dennis Family Corporation to form a masterplan for 32 triple-storey townhouses at Nundah in Brisbane's north-east.
In April, the architecture firm also submitted plans with Melbourne-based developer Deague Group for a 15-storey student accommodation building in inner-city Brisbane.














