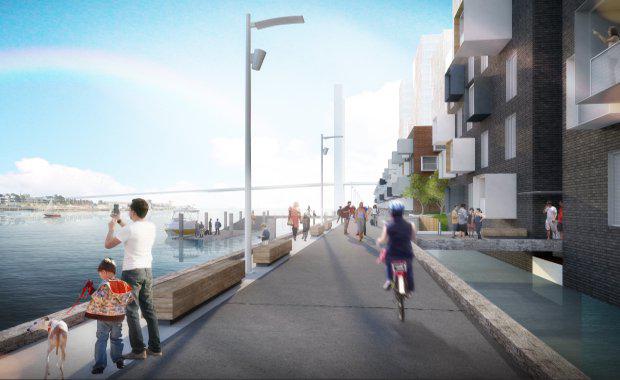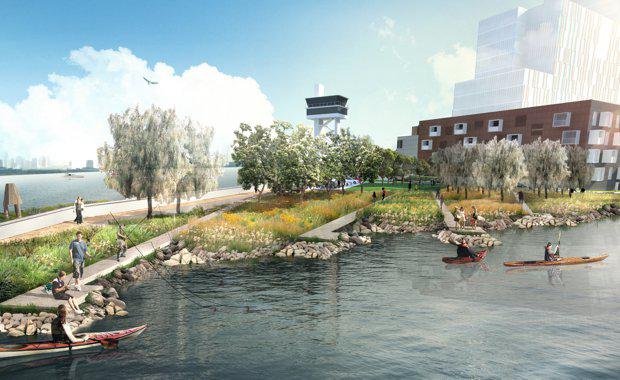New Neighbourhood Brings Collins Street To The Water
Lendlease received Ministerial approval to proceed with plans to create a new waterfront residential neighbourhood in Victoria Harbour.
Poised to set a new benchmark in waterfront living and to be known as ‘Collins Wharf’ after Melbourne’s most illustrious street, the new Victoria Harbour neighbourhood will include an extension of Collins Street to the water’s edge, more than 25,000 square metres of public realm, a health and wellbeing centre with public swimming pool and gym, low rise waterfront SOHOs and approximately 1,500 new residences.
Masterplanned by architects Jackson Clements Burrows (JCB) in collaboration with Aspect Oculus, the plan will see a predominantly residential development delivered over five stages.
Lendlease Managing Director of Urban Regeneration Mark Menhinnitt said the streetscapes and abundant public realm were defining elements of the masterplan, which will complement those places already developed and under construction in Victoria Harbour.

“The Collins Wharf development will take advantage of Victoria Harbour’s existing retail and public space, including Library at The Dock, Community Hub at The Dock, Knowledge Market and more than 80 dining and entertainment options – while adding diverse new public spaces,” he said.
“The design of this precinct offers future residents panoramic views and world-class public realm that maximises the unique waterfront location. Once complete, a pedestrian and cyclist promenade will enable people to walk, cycle or run all the way around the 2.5kms of the Victoria Harbour waterfront.
“Following our consultation with the local community in 2015 and engagement with authorities over the past 18 months, I’m confident that our Collins Wharf vision will present one of Melbourne’s most desirable locations for residents, visitors and local workers to enjoy.”

Features of the Collins Wharf masterplan include:
Extension of Collins Street as a tree lined boulevard to the water’s edge.
High quality public open space that will encourage pride of place, support community wellbeing and create opportunities for water engagement.
Located at the western tip of the Wharf, Eco Park will be an environmental oasis with native grasses, large specimen trees, an innovative floating wetland and access to the water’s edge.
A diverse range of residences including coveted Collins Street terraces.
A state of the art health and wellbeing centre located at the water’s edge.
Small scale waterfront SOHO commercial / living space, offering a unique opportunity for boutique creative enterprises.
Reduced car travel through the provision of pedestrian and cycling links and access to existing public transport connections.
‘Yarra Walk’, a unique promenade experience to Docklands, creating a ‘water on both sides’ pedestrian experience.
Approximately 1,500 residences over five buildings, with every home featuring high quality apartment layouts to maximise natural light and water views for every home.
Residences will include a range of one, two and three bedroom apartments as well as the prestigious four level town homes lining Collins Street.
The first Stage, No. 2 Collins Wharf (incorporating approximately 320 apartments), is expected to commence construction in 2018 (No. 1 Collins Wharf fits under the existing masterplan and has commenced construction).
















