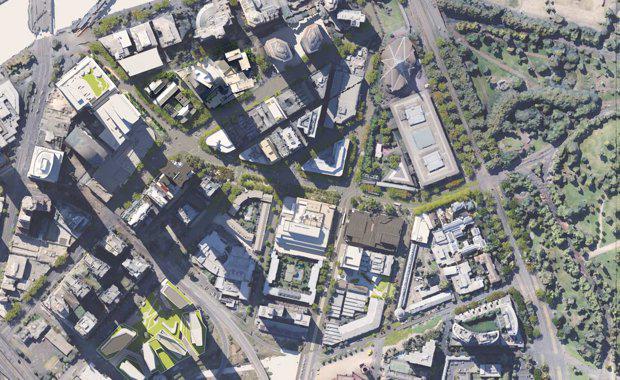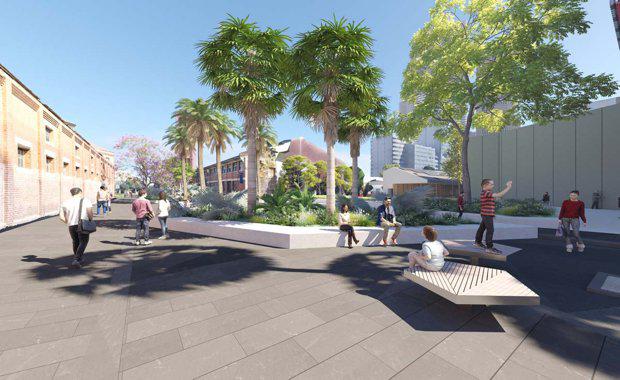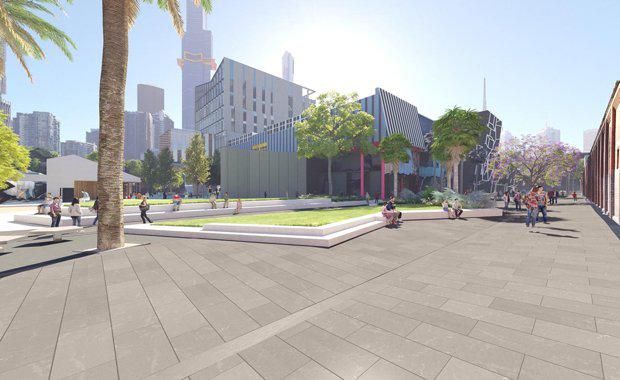
NOMINATIONS CLOSE SEPTEMBER 12 RECOGNISING THE INDIVIDUALS BEHIND THE PROJECTS
NOMINATIONS CLOSING SEPTEMBER 12 URBAN LEADER AWARDS
Resources
Newsletter
Stay up to date and with the latest news, projects, deals and features.
SubscribeThe City of Melbourne has unveiled impressions and plans for its $35 million vision to create new public open space in Melbourne’s most densely populated suburb.
Lord Mayor Robert Doyle AC unveiled the plans to create 2.5 hectares of new public open space on Southbank Boulevard and Dodds Street as part of the Eco City World Summit 2017.
“In Melbourne and in other cities around the world, governments are looking to turn underutilised roads and car parks into important green space,” Mayor Doyle said.
“The new public open spaces and neighbourhood parks we’re creating in Southbank will improve public amenity for the 20,000 residents and 50,000 office workers in the city’s most densely populated suburb.

“The new public space planned for the front of the ABC alone would be roughly the same size as the City Square. Dodds Street will be remade into a public space that can cater for everything from street performances to farmers markets and medium scale music festivals at the doorstep of the Victorian College of the Arts.”
The Future Melbourne Committee will consider the Draft Concept Plan, which has been shaped and informed by extensive community and stakeholder engagement, on Tuesday, July 18, 2017.
The Draft Concept Plan includes 10 key actions with a three stage construction plan that will see the project completed in 2020. Key aspects include:
1.05 km of dedicated, separated bicycle lanes
Water sensitive urban design and flood mitigation
Upgraded tram and bus stops, including the potential for ‘green’ tram tracks
Improved biodiversity through extensive planting and a new generation of diverse trees with seasonal variation and year-round interest
A critical neighbourhood space for Southbank.

Chair of the City of Melbourne’s Environment Portfolio Cr Cathy Oke said the project is part of an ongoing urban design program that has seen more than 80 hectares of underutilised asphalt and other infrastructure transformed into public open space over the last 30 years.
“Converting grey to green supports the City of Melbourne’s strategies for managing the urban forest, climate change, water, biodiversity and wellbeing,” Cr Oke said.
“Green spaces reduce stormwater volumes, reduce the impact of development on ecosystems, increase biodiversity, provide habitats for wildlife, keep our soil moist and reduce the urban heat island effect.”

The reconfigured Southbank
Boulevard will continue to accommodate current traffic volumes. In 1988, Southbank
Boulevard carried 40,000 to 50,000 vehicles a day. The boulevard now carries 13,000 vehicles a day after direct access to the central city was closed following the construction of Queensbridge Square in 2001.
The new
open space will support the increased residential population in Southbank, which is forecast to rise by 175 per cent over the next 15 years.