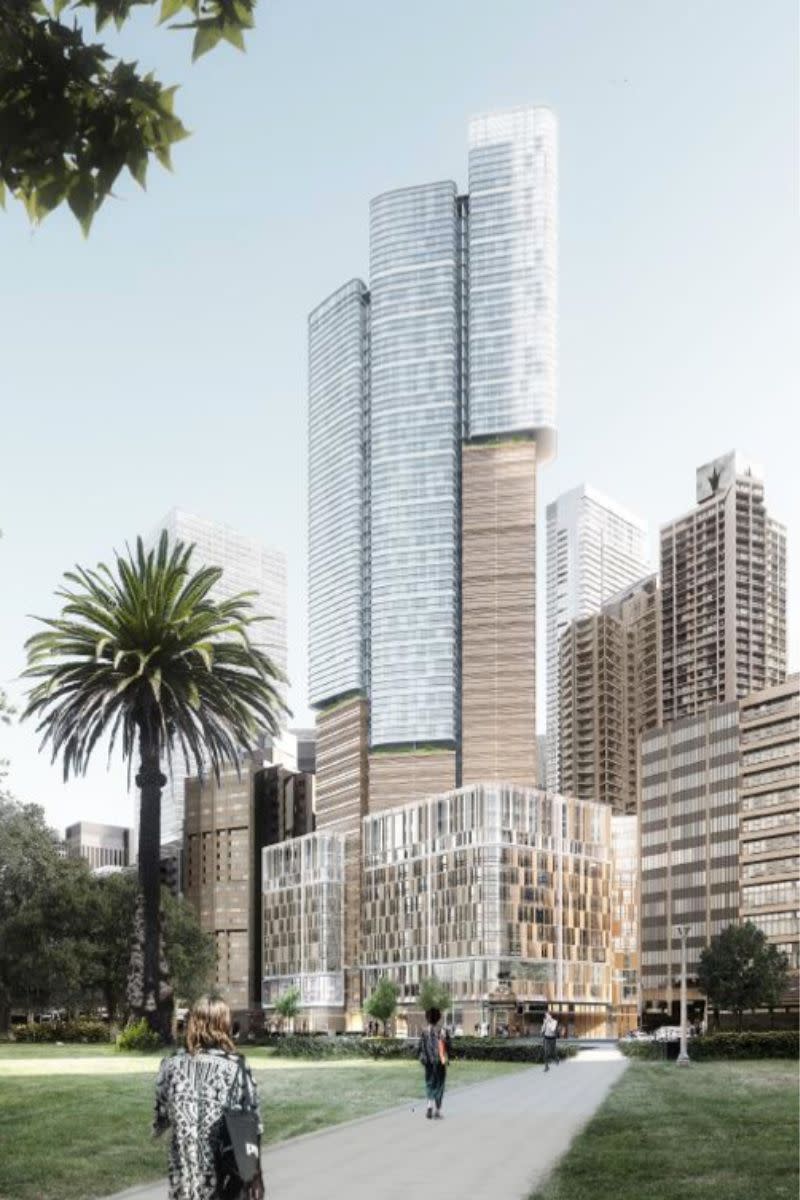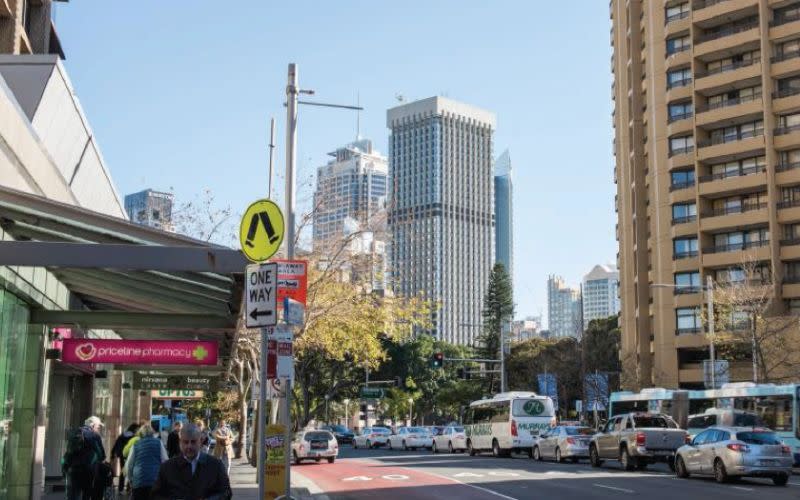Charter Hall Keeps Options Open for Sydney Office Site

Property investment and funds management group Charter Hall is keeping its options open on a premium Sydney CBD site for which it paid $630 million about four years ago.
The developer won approval for an $85-million addition to the 38-floor commercial office tower at 201 Elizabeth Street in December, but last month filed a request for a reissue of its SEARS approval for a 53-storey mixed-use hotel and apartment complex on the site.
The Urban Developer understands there are no plans in train to demolish the 45-year-old A-grade office block fronting Sydney’s famous Hyde Park, but prominent Sydney architecture firm FJC studio has won a design competition for the hotel proposal.
The competition invited six architectural teams to design a mixed-use building on the 3900-square-metre site, which would include 400 rooms and a function centre in a five-star hotel and at least 295 apartments in floors above, about 2000sq m ground-floor and mezzanine retail, and five levels of basement parking.
Design teams from Scott Carver and Henning Larsen, Simpson Haugh and Buchan, SJB, Zaha Hadid Architects, Plus Architecture, Right Angle Studios, and 3XN all took part in the design competition.
The jury chose FJC, which it considered had “demonstrated a superior response to the design, commercial and retail objectives of the competition brief, and is capable of achieving design excellence”.
The competition is a requirement of the Sydney city council’s 2013 Competitive Design Policy.

In a letter to the NSW Department of Planning and Environment, town planners Ethos Urban said an initial request for Secretary’s Environmental Assessment Requirements (SEARs) had been sought, and approved, by the original property owner Dexus in January of 2019.
The SEARs approval has since expired.
Publicly-traded Charter Hall and Abacus group acquired the site—which boasts street frontages to Elizabeth, Park and Castlereagh streets—for $630 million from Dexus in 2019. With 68 per cent of the property, Charter Hall holds a majority stake.
In seeking the SEARs request, Ethos Urban said the proposed development—which includes the demolition of the current office building—remains unchanged from the State-Significant Development application of 2017.
In December last year Sydney City Council approved plans for an 11-storey podium that will add a further 8600sq m of office space, and increasing the gross floor area.
The approval also allows for a landscaped roof terrace, end-of-trip and wellness facilities and a new southern courtyard, with direct access to Museum station. The design is also by FJC Studio.
Charter Hall, which has $71.9 billion in property funds under management, said it would not be commenting on the SEARS application before the Department of Planning and Environment.














