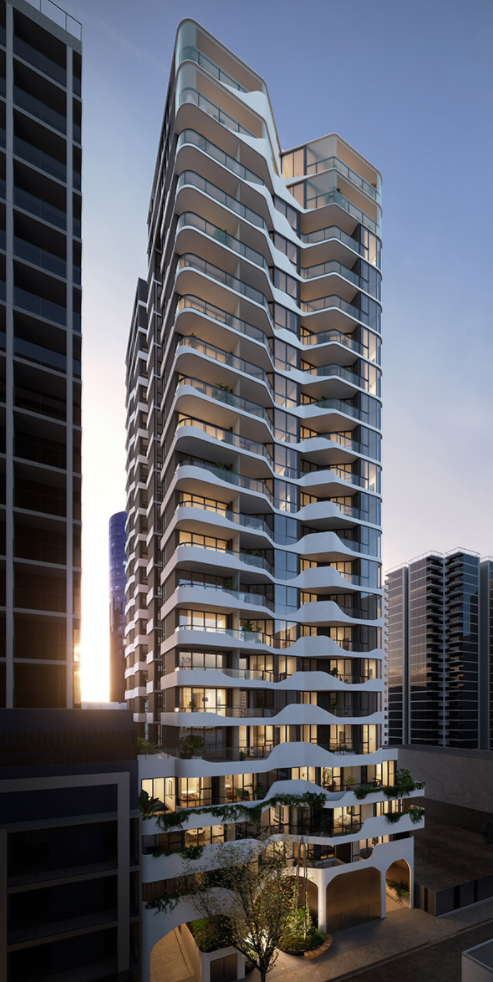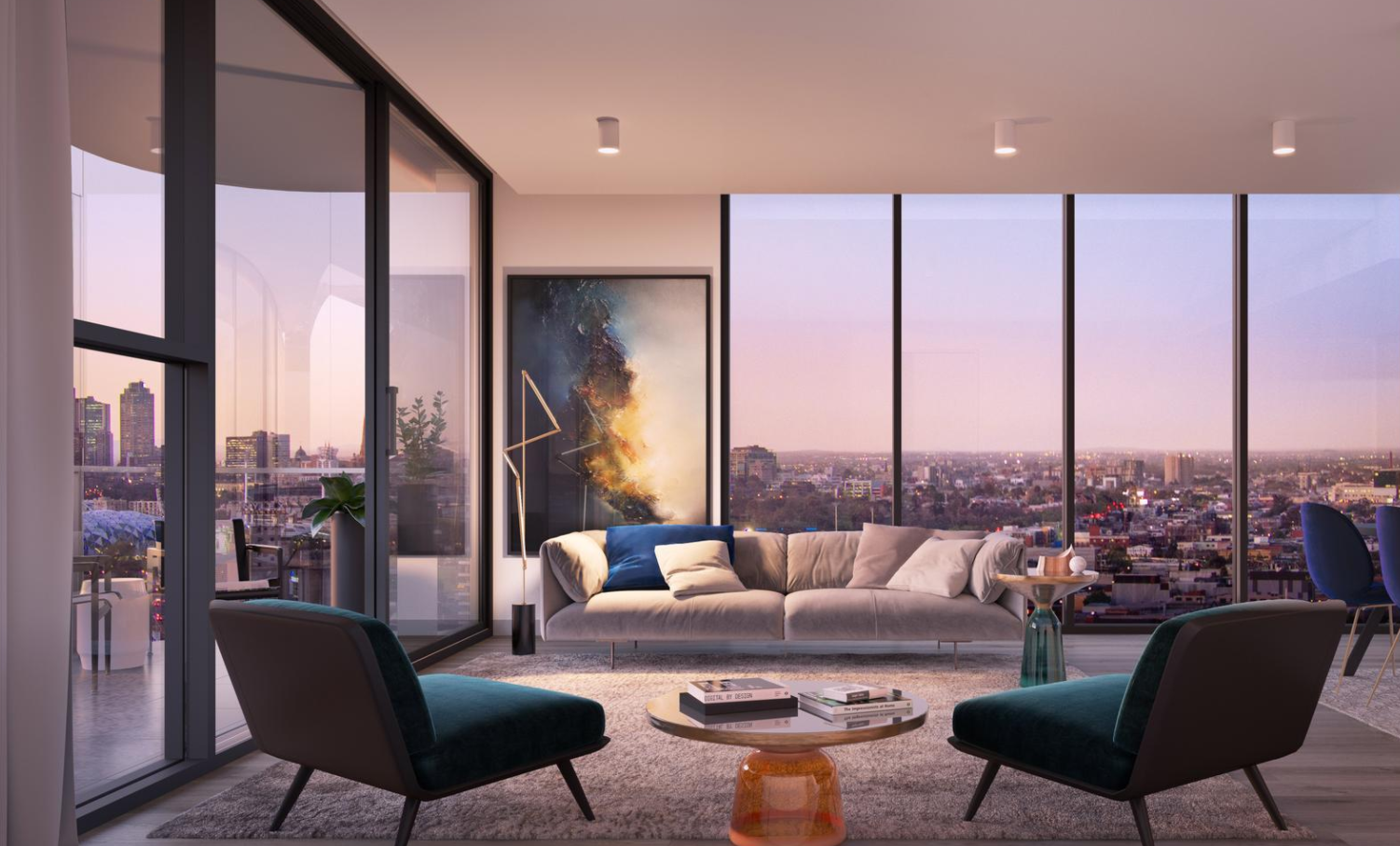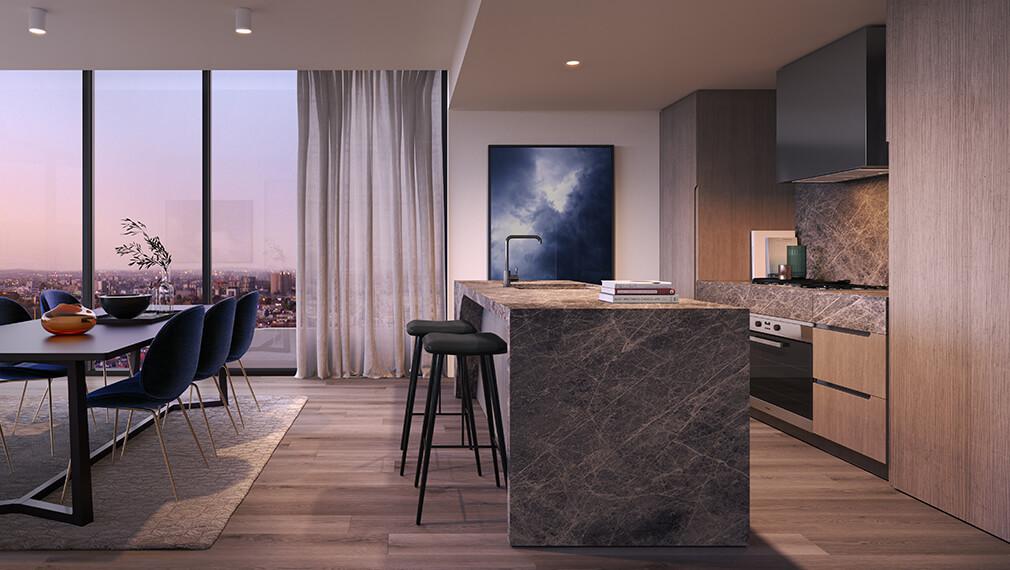DealCorp's 4248 South Yarra development sits across a 21-level landmark tower, and from below ground, it resembles a skeleton or spinal raw design. Within the alternative design is a selection of 1 and 2-bedroom residences, plus 2 and 3-bedroom penthouses that have been purposefully 'made for more.'While the external structure adds a modern and authentic design to the street, the unique exterior serves to provide privacy for each residency by acting as screening for each apartment on every level.

The marketing materials reference more natural light, more storage and more top-end inclusions which pitches the residencies at 42–48 Claremont Street South Yarra as true, high quality residences.
In late 2016, former Olympic snowboarder turned trainer Stephanie Prem was announced as the project's exclusive wellness partner and ambassador to engage residents with a fresh approach to fitness. On her website, Ms Prem said she would be running weekly classes.
"Once the project is completed I, along with my team of fabulous trainers from Studio PP, will be running weekly classes for residents. A variety of classes will be on offer in the building’s purpose-built 80sqm Wellness Room. From Pilates, yoga and meditation through to group fitness and boxing there will be something to keep everyone inspired, motivated and having funPlus Architecture has brought its award winning design approach to the dwellings, using a distinctly modern shape and vertical articulations to distinguish the development and its intent."

Stephanie Prem"42-48 Claremont Street offers a wellness space that is a point of difference to the average gym in many residential buildings and may encourage people to try classes they normally wouldn’t," she said.
Within the building are 47 one-bedroom apartments, 81 two-bedroom, and four three-bedroom dwellings.
With east-facing views, the 132 apartments in the building start from at $399,000 to $1.8 million. Amenities include a level 1 wellness studio (for classes and personal use), a gymnasium, bike storage, undercover carpark, and intercoms.

Across the residencies in the landmark tower, the upsized floor plans, authentic oak floorboards and marbled stone finishes to the extra linen cupboards present a point of difference at every turn.
42-48 Claremont Street has allowed DealCorp the unique opportunity to lift the scale and measure of modern, high-rise residential design. At an unrivalled address, they will raise the standards of lifestyle amenity in a high calibre design made for living in one of Melbourne's most prestigious locations.
The development is scheduled for release in early 2017. Completion is scheduled for 2019.
Square meterage: Internal sizes (in square metres): One-bedroom 44-55; two bedroom 61-93, three-bedroom 116-121
External areas (in square metres): One-bedroom 6-18; two bedroom 7-17; three-bedroom 12-14Prices: One-bedroom $399,000-$580,000; two-bedroom $540,000-$1.5 million; three-bedroom $1.65-$1.8 millionApartment '2002' with three bedrooms, two bathrooms and two car is currently listed at $1.735 million, according to an online apartment website.














