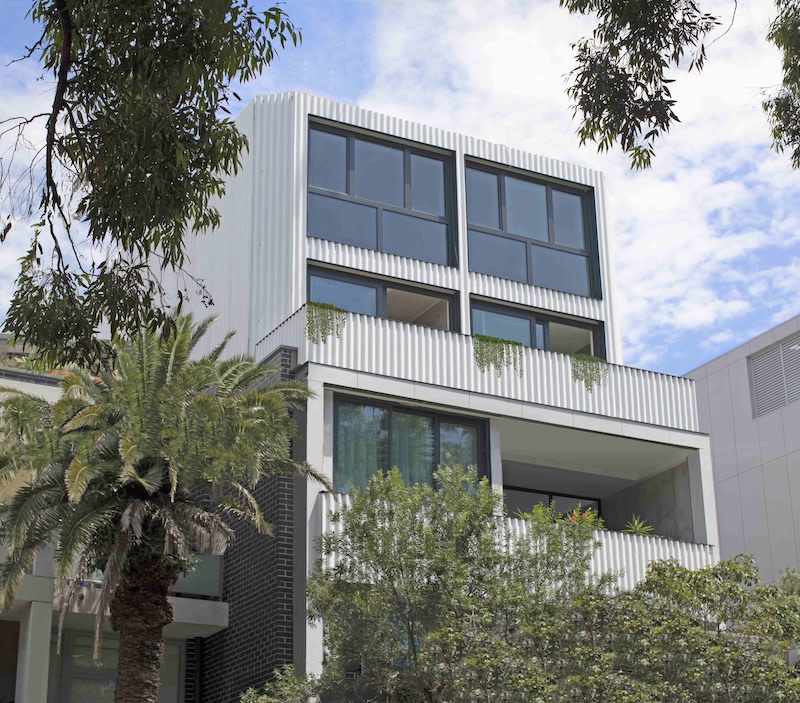Concrete Gets Seal of Approval on Pioneering Passivhaus

Concrete construction has helped deliver Australia’s first Passivhaus-certified apartment building, in the inner Sydney suburb of Redfern.
Project: The Fern, Redfern NSW
Architect: Steele Associates
Main concrete elements:
Insitu Walls and Slab Floors
Internal in situ off-form walls in living, bedroom areas, carnauba wax finish
The challenge
Designer and builder Steele Associates chose to make The Fern a Passivhaus because it’s the most rigorous, comprehensive method of green building, with high levels of comfort and efficiency.
As it is the first apartment building of its kind in Australia, they faced many challenges to ensure the design and building processes could meet the Passivhaus requirement—and found innovative solutions.
Solutions and outcomes
The Fern comprises 11 serviced apartments, each an insulated, sealed cocoon designed to naturally regulate temperature, isolate external noise and even keep cockroaches and other pests at bay.
Based on German design principles, Passivhaus relies on airtightness, the elimination of thermal bridging (whereby an insulation layer is bypassed by a conductive material, allowing heat to transfer through a wall, ceiling or floor), and controlled ventilation to maintain a comfortable, stable living experience.
And while it incorporates tried and true passive solar design concepts, such as inviting the sun inside in winter while shading it out in summer, it overcomes many of the challenges associated with them.
“The cornerstone of good passive solar design is orientation,” Steele Associates architect, builder and developer Oliver Steele said.
“If orientation is imperfect—as is so often the case in urban environments—the passive solar concept is compromised.
“Passivhous overcomes this challenge, creating a well-insulated, well-sealed, temperature-stable interior, kept fresh with heat recovery ventilation.”
Whereas both approaches aim to reduce heating and cooling costs, advocates claim Passivhaus homes typically use around 10 per cent of the heating and cooling energy of the average house.

Steele said he and his team worked for five years to make The Fern an “exemplar of sustainability”, while also setting a benchmark for quality, form and function.
Each of the apartments boasts a sheltered balcony, bespoke furnishings and a palette of warm, natural finished and materials, including concrete.
In situ concrete construction has been used for both slabs and walls. Although principally chosen for its structural, acoustic and aesthetic qualities, it has, according to Steele, delivered a number of unexpected benefits.
“We noticed that while construction continued through summer the building stayed quite cool,” he said.
“I think it that was partly because of the thermal mass of the concrete slabs and walls.
“But the great benefit we’ve found with concrete construction is its airtightness, which is a key factor in the Passivhaus system.
“It’s quite difficult to achieve airtightness with framed structures because you're essentially starting with a series of openings that need to be covered and sealed.”
“Because concrete is monolithic, that’s not an issue. Even the cold joints between the walls and slab are inherently airtight.
“I was hoping this would prove to be the case, and it’s been borne out with all the blower-door testing we've subsequently done.”
Steele said service penetrations also proved not to be an issue, with a simple sealant used around fire collars to achieve the required airtightness.
Internally, concrete walling has been exposed through the living and bedroom areas, with the form lines and bolt holes adding to the character and sense of solidity.
A reusable modular steel formwork system was used to construct these in situ walls. The vertical joints are at 600mm centres, and the concrete surface has been hand-finished with carnauba wax to create a natural sheen.
Another distinguishing Passivhaus feature of the development is heat recovery ventilation, which delivers constant filtered, fresh air to living and sleeping areas, while extracting stale air from kitchen and wet areas.
An inbuilt heat exchanger swaps the heat from incoming supply air to outgoing exhaust air in the summer, keeping the interior space cool, while in winter it works in reverse to keep the warmth inside.
As well as creating thermal comfort, this form of ventilation makes for a quiet, clean, dust-free interior—a huge benefit in city homes.
Completed in May 2019, The Fern serviced apartments are a quiet, serene oasis in what is an otherwise busy, inner-city neighbourhood—and as such, might just be the template for comfortable, contemplative living in our increasingly densified urban environment.
The Urban Developer is proud to partner with CCAA to deliver this article to you. In doing so, we can continue to publish our daily news, information, insights and opinion to you, our valued readers.















