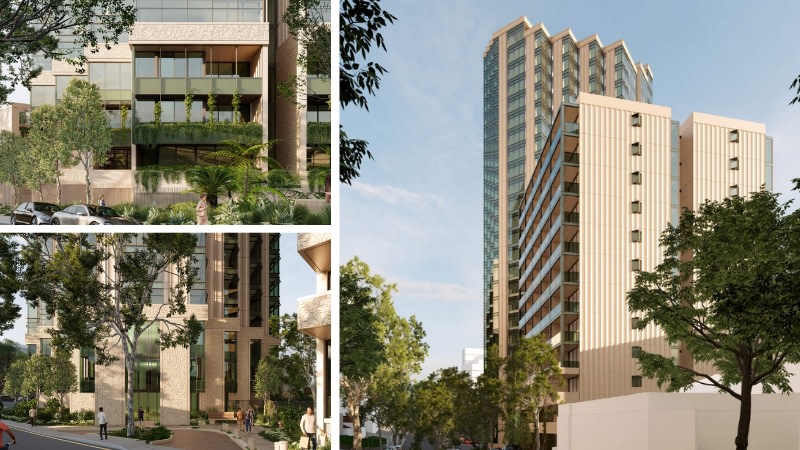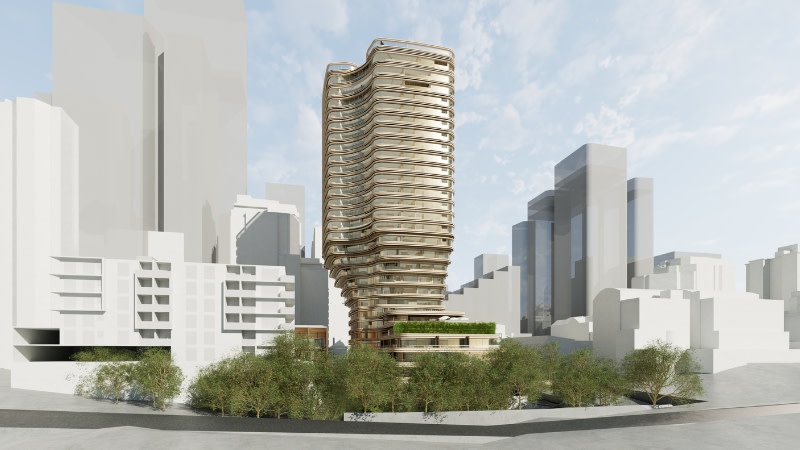CBUS, Galileo Group Change East Walker Street Plans

A major joint venture is overhauling its $700-million-plus development proposal for a contentious planning zone near Sydney Harbour Bridge.
Cbus Property and Galileo Group have upped the East Walker Street project from 181 apartments to 263 apartments and changed its look in a bid to gain approval.
The application follows the “top heavy” plans in 2022 that had a deemed refusal. An appeal was lodged with the Land and Environment Court in 2023 and later withdrawn.
Instead the joint venture went back to the drawing board and added an affordable housing component to the site at 173-179 Walker Street and 11-17 Hampden Street, North Sydney.
The Rothelowman-designed scheme with an estimated $256-million development cost was for two buildings, which addressed issues highlighted in the original design.
The smaller building was 12 storeys with 78 affordable apartments, the other was a 30-storey residential tower with 161 build-to-sell apartments.
The taller tower had a four-storey component that housed communal recreation space for that building and there was a five-level shared basement with 259 parking spaces and 239 bicycle spaces.

The development would replace seven properties on an L-shaped site leading to Warringah Freeway; most of those were vacant three-storey flats.
The Ethos Urban report showed the planning history that went back to 2017 and surrounding developments at the 3952 sq m site.
“A variety of alternative designs have been developed over the past three years by the project team,” the report said.
“With continued stakeholder engagement and project design, the design has developed and been refined.”

The joint venture bought the property in July 2021 from developer Avenor and engaged FJMT Studio, now FJC Studio, to create the 28-storey plans for the site in 2022.
The 2024 design by Rothelowman addressed issues with vehicular access, landscaping, view sharing, amenity and solar access that were raised by North Sydney Council.
The area was contentious with GPT still working on finding suitable plans for 153 and 157 Walker Street after finding little success with council on its 2022 design.
GPT wanted to create a 43-storey office tower banking on the property’s vicinity to Victoria Cross Station, which will open on August 4.
The developer had started lodging early documents for a new design and details should emerge in the coming weeks.
Meanwhile, Aqualand lodged plans for a 240-key hotel and 225 build-to-rent apartments at 132 Arthur Street, North Sydney, this week, completing the offering around the new metro station.
















