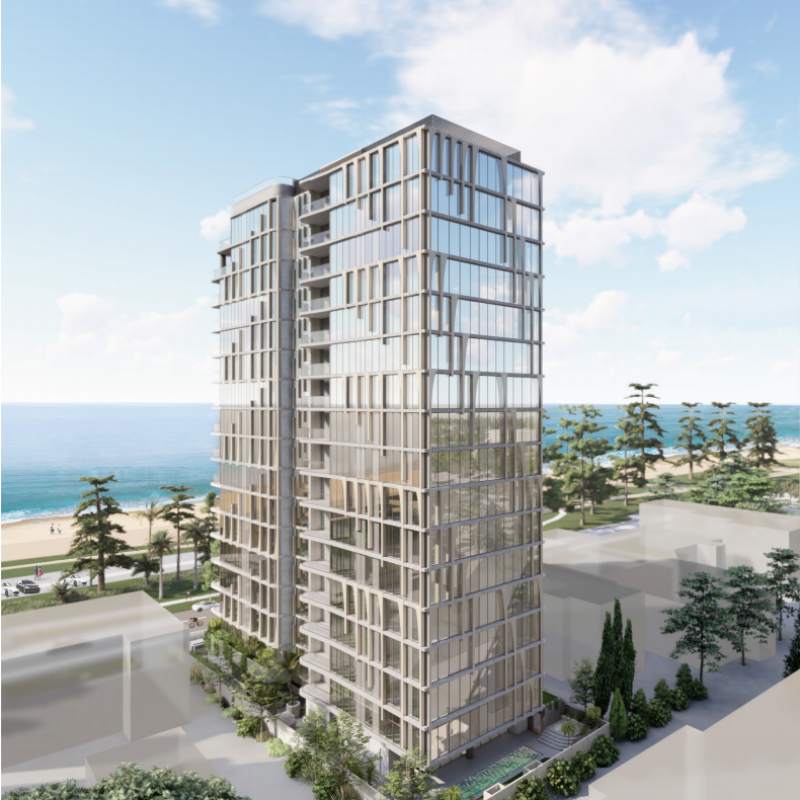Caydon Files Plans for 18-Storey Tower in Miami
Melbourne developers Caydon Property Group are moving into the Gold Coast market with an 18-storey apartment tower at Miami.
The apartment developer will build 51 apartments on the 1012sq m site at 266 The Esplanade at Miami, opposite North Burleigh Beach.
A 12-unit complex would make way for the apartment tower if the development application is approved by the Gold Coast City Council.

The building’s facade will feature ‘fins’ that emulate the light reflecting off wave peaks.
“The inclusion of ‘fins’ as architectural features and shading devices provides shade to key facades, while privacy is provided to eastern-facing balconies through balustrade screening around the landscaped planter beds,” the town planning report states.
“The building facade has been developed to host light fins representing the light rays over the ocean and how the rays rise and shadow falls.”
The building will offer 35 two-bedroom units, 14 three-bedroom units and two penthouse units.
The slender 18-storey tower sits within the allowable height constraints for the site, and is consistent with other developments in the area, including a planned 19-storey tower on a neighbouring site, which is currently before the council.

Zone Planning Group’s town planning report says the area was going through gentrification and urban renewal.
“The proposal provides a contemporary and sophisticated built form character for the Miami locality, making efficient use of the site while ensuring that amenity impacts on surrounding properties are mitigated through key orientation of balconies and habitable rooms within the proposed units,” the report stated.
“The building’s form responds to its beachfront environment, with articulation informed by the climatic orientation and architectural elements for privacy for its residential occupiers.
“The inclusion of ‘fins’ as architectural features and shading devices provides shade to key facades, while privacy is provided to eastern-facing balconies through balustrade screening around the landscaped planter beds across the south-eastern corner of the tower form.”
The development would also include four basement car parks, communal area and pool deck, and a private rooftop terrace for the penthouse.
The slender form of the tower includes significant glazing with fins woven across the facade to provide screening.














