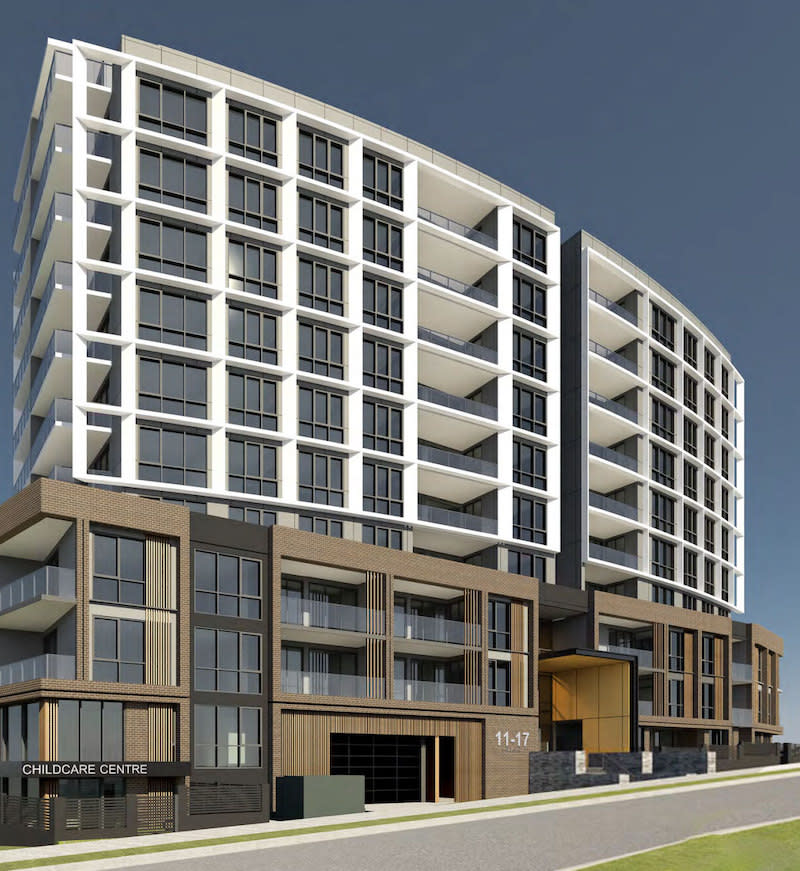Two Towers Planned for Sydney’s Changing North-West

Two 12-storey mixed-use tower proposals have been lodged by Sydney-based developer SW Developments for the city’s north-west after slicing six levels off the top of its original plans.
Earmarked for two Carlingford sites at 9-11 Thallon Street and 11-17 Shirley Street spanning 3173sq m and 3141sq m respectively, they would deliver a combined 178 apartments.
Ground-floor retail space, food and beverage premises as well as a childcare centre and rooftop communal areas are also included in the plans.
Both tower proposals have been reduced in height from 18 storeys after it was indicated during pre-lodgment meetings with the City of Parramatta Council that they were not consistent with its local strategic planning and housing strategies.
According to a submitted statement of environmental effects, the original plans were subsequently amended, reducing the building heights to 12 storeys to “achieve a transition in scale” from surrounding buildings that range from seven to 21 storeys.
The Thallon Street proposal—close to the new Carlingford light rail station—comprises 91 two, three and four-bedroom apartments topping ground-floor retail, food and drink premises as well as basement parking for 134 cars.
“The large provision of communal open space on the ground level and roof top will contribute to quality residential amenity for residents to use and enjoy,” the development application said.
It also said the Dickson Rothschild-designed scheme would “contribute positively to the urban village character of the area and the proposed mixed uses will inject additional vibrancy and liveability for the local community”.
“The proposed built form and detailed building design provides a sympathetic response to the local context whilst complementing the skyline profile.
“The site will activate retail/commercial frontages and outdoor seating spaces to Thallon Street and the green open space corridor to its south, achieving a seamless integration with the park space.
“The proposed new meeting place associated with active ground floor uses and street level access will contribute to an improved pedestrian network for the local community.”
The Shirley Street tower proposal would comprise 87 one, two, three and four-bedroom apartments capping a 76-place childcare centre and basement parking for 139 cars.
It would replace an existing approval granted in 2018 for two residential flat buildings with 75 apartments and 125 car parking spaces, the development of which has already commenced.

“The proposed development has a very similar basement footprint to the approved development but seeks a different arrangement with a single tower,” the DA said.
It said the new proposal would result in better communal open space, a unit mix weighted more on larger apartments and “a slenderer tower profile to the public open space to the south of the site, reducing shadow impacts”.
“The proposed building as amended provides for a high-quality development … on a strategic site in very close proximity of the new light rail station and within proximity of significant buildings within the core of the Carlingford Precinct.
“This building will set a good standard for urban consolidation and design.
“The proposal achieves a reasonable transition from the denser development around the light rail to the lower density areas within the precinct to the north.
“The form of the building has been crafted to take into consideration site constraints and has arisen out of urban design analysis taking into account the site context.”
Earlier this year, Meriton Group lodged plans to build 629 units in Carlingford to capitalise on the changing market. Its proposal comprised six mid-rise buildings for a 2.8ha site at 263 Pennant Hill Road.














