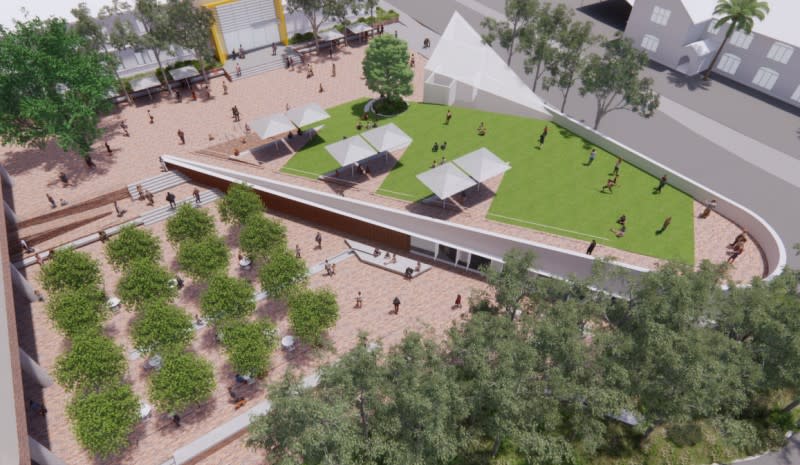Planning Panel to Decide Future of Burwood Urban Centre

Burwood Council’s urban centre and park project will go before the Sydney Eastern City Planning Panel.
The council lodged an Integrated Development application for the Burwood Urban Park and Cultural Centre at 2-4 Conder Street in June 2022.
Plans for the site include a multi-level building with community and cultural spaces including a lounge, studio, multi-purpose rooms, theatrette and amenities and kitchen facilities with a lawn area on its roof.
There will also be public open spaces such as library plaza areas, a cafe and terrace on the lower ground level, and carparking spaces on a basement level.
Council records show an estimated development cost for the project of $27 million.
Chrofi and Tyrell Studios designed the plans for the project.
The 800sq m Library Plaza component of the project will be able to accommodate up to eight food trucks during events, a mobile stage truck or an outdoor cinema screen.
Green lawn space on the rooftop of the centre will be called the Library Lawn and will be 500sq m in size.
A 650sq m garden terrace with 16 Chinese pistachio trees planted in a grid pattern near a cafe will be part of the lower ground level.

Burwood Council and Library sits next door to the site with other key connections close by such as the Conder Street pedestrian crossing and access to Railway Parade and Unity Place and Burwood Lane.
It is also close to the site of the Burwood Place project.
As the project had an estimated capital investment value of more than $5 million (it was estimated as being $24 million) at the time of application and is a council project, the relevant determining authority became the Sydney Eastern City Planning Panel.
The panel has already received reports such as the council’s own assessment report and a flood-risk-management report.
It is due to make a determination via a teleconference meeting on February 21.















