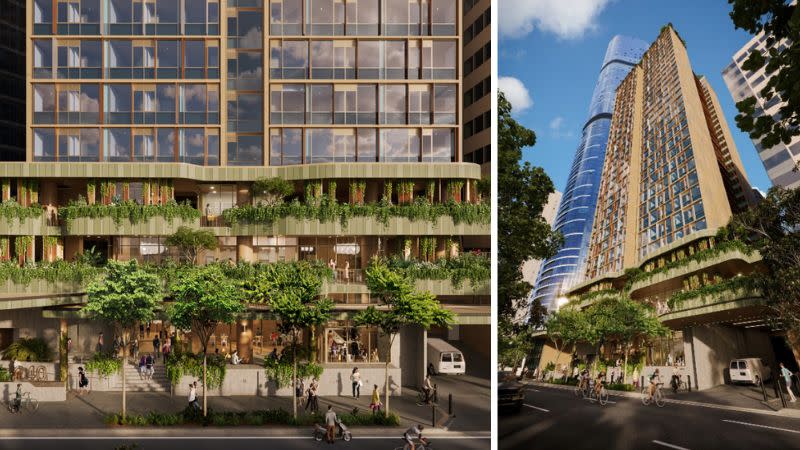Visa Crackdown Fails to Deter Upscaled Student Tower Plans

Upscaled plans have been filed for an approved student accommodation tower project in the Brisbane CBD, defying concerns over a clampdown on student visas.
Joint-venture partners Brookfield and Citiplan Partners have reworked plans for their 33-storey development earmarked for a 1715sq m site at 240 Margaret Street.
Among a raft of proposed amendments, it is seeking to bump up the proposed tower’s bedroom numbers to 952, an increase of 22 bedrooms from the original plans that were given the green light in July, 2023.
Since the issuing of the approval, the project team had undertaken detailed design for the development and identified a number of minor changes that were “necessary to ensure improved functionality as well as constructability and feasibility of the project”, the change application said.
It said the revised plans were needed due to escalating materials and construction costs.
“This design refinement has been carried out to ensure that the project remains viable, whilst also retaining its exemplar form,” the documents said.
“The changes are modest in nature and do not constitute substantially different development … [and] generally involve minor internal reconfigurations, in addition to minor alterations to the building’s facade.”
The proposal to beef up the tower’s student accommodation capacity comes as the federal government enforces tighter student visa regulations in a bid to rein in record levels of temporary migration and ease the nation’s housing woes.
The move has led to a steep decline in overseas student numbers.
Victorian-headquartered Citiplan aims to expand its Journal Student Living portfolio into Queensland with the Margaret Street tower.
Planning documents filed with the original development application noted Brisbane had “established itself as an international destination for higher education, with significant numbers of international students residing in the inner-city”.
“After an increase in supply in the last decade, the pipeline of PBSA assets in Brisbane has dried up and the future provision of PBSA facilities is very low.”

Although an increase in the number of bedrooms is proposed for the Margaret Street PBSA development, the overall tower height would be reduced by 3.75m as a result of a decrease in floor-to-floor heights.
Changes to the 23,000sq m-plus, Cox Architecture-designed scheme also include revisions to the rooftop terrace design.
“The crowning element to the tower’s composition celebrates and expresses the resident amenity through the provision of a generous outdoor recreation terrace and luxuriant integrated planting with shaded pockets of seating and stunning views over the botanic gardens and to the Kangaroo Point cliffs beyond,” an architectural statement said.
“It is envisaged this will form a key element to the building’s identity within the city, especially when lit sensitively at night.”
According to the documents, an “abundance of common amenity and social areas for residents both indoor and outdoor” would be provided, including, gym, study, library, dining, cinema and games spaces “all connected through a series of spaces that flow through multiple levels of the podium”.
“[The tower at] 240 Margaret Street has been conceived as a positive contributor to the civic, urban and public realms of the city and will sit comfortably in its CBD context.
“It is intended to be a place where residents will feel connected and part of something greater than themselves, a celebration of its locality and neighbourhood. A home away from home.”
A single basement level would provide parking for bikes only, not vehicles.













